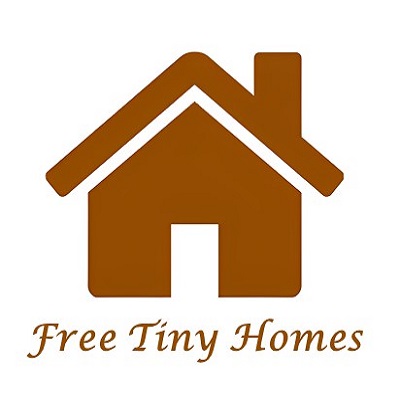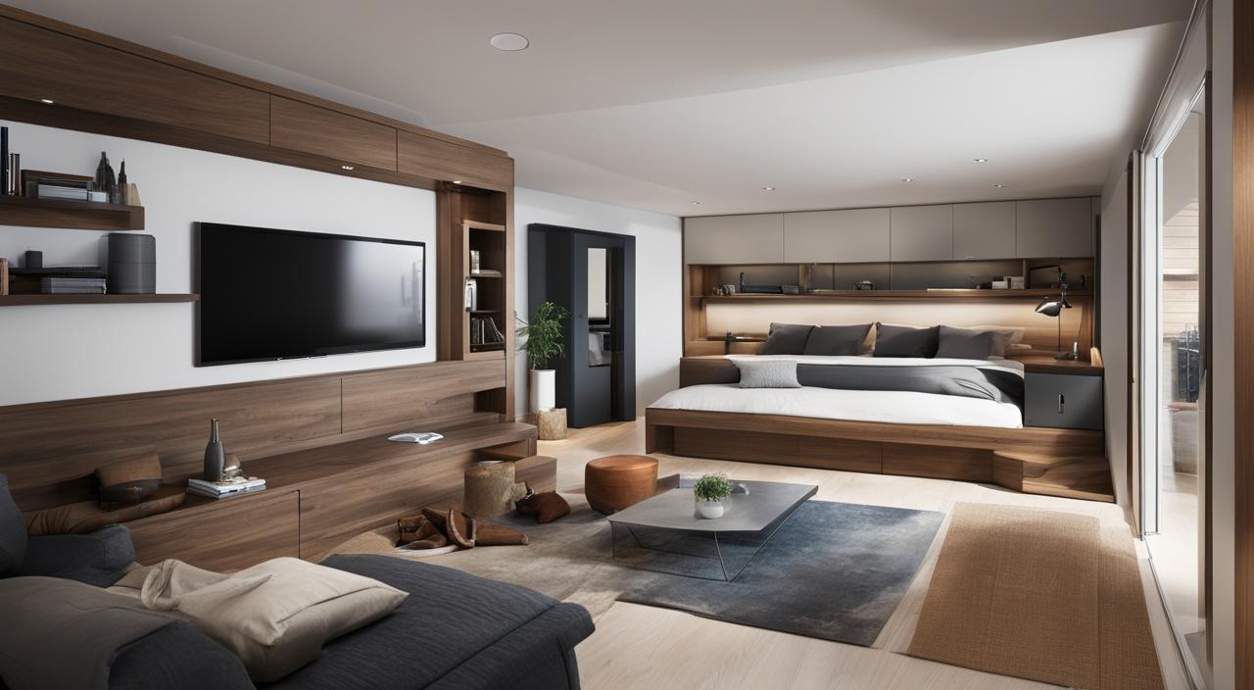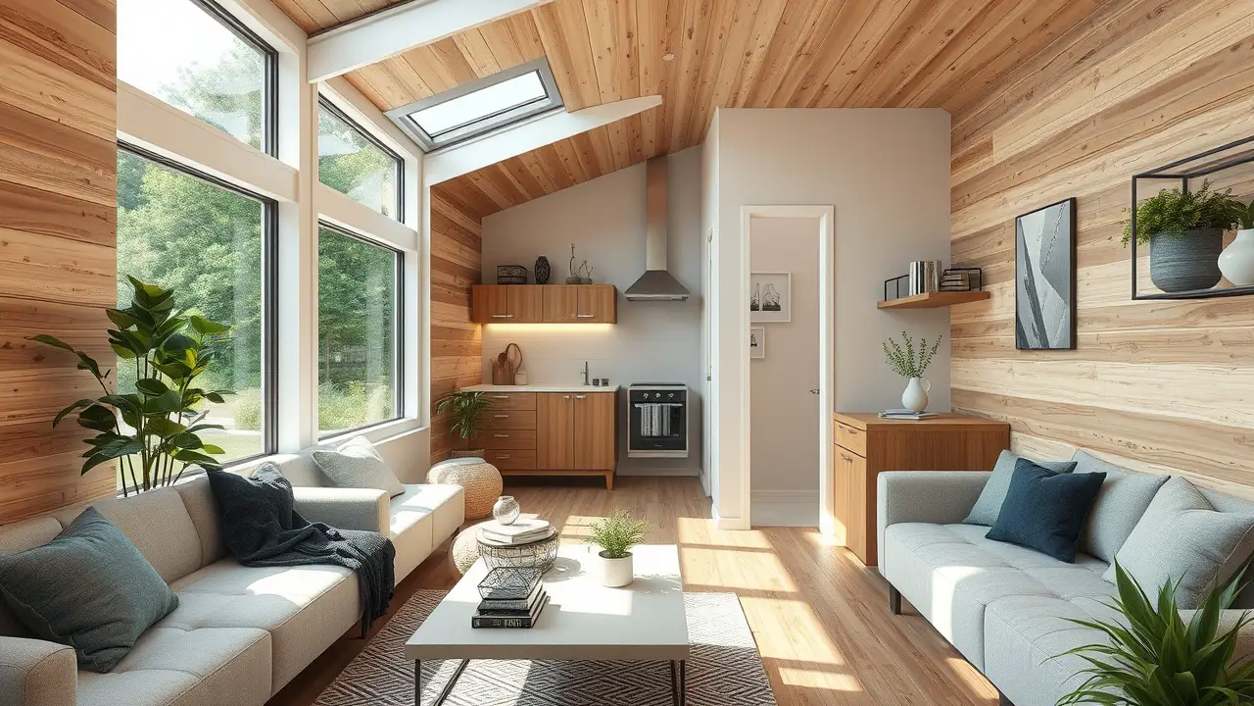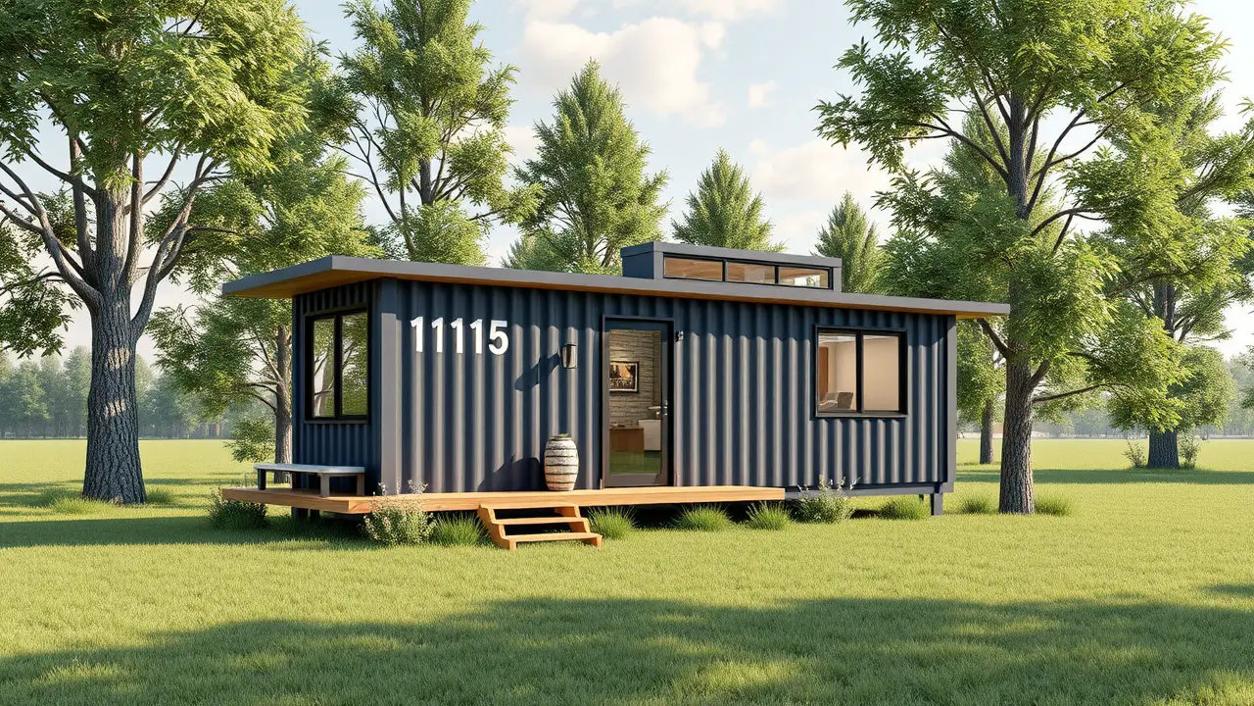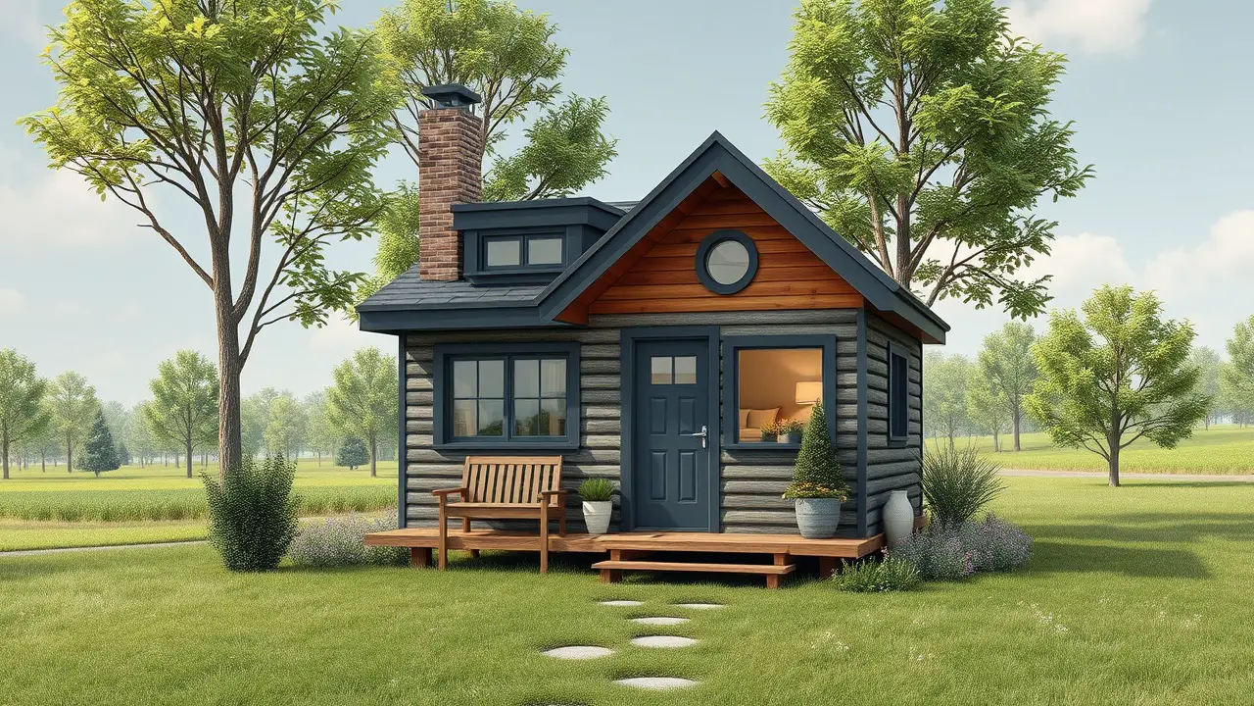Have you ever considered downsizing to a 100 square foot tiny house? While it may seem impossible to fit your entire life into such a small space, with the right design and organization, it can be a comfortable and efficient way of living.
Contents
This article will explore the secrets to space-saving in a tiny house and the benefits of a compact lifestyle.
Exploring the Cozy Interior of a Tiny House 100 SQ FT
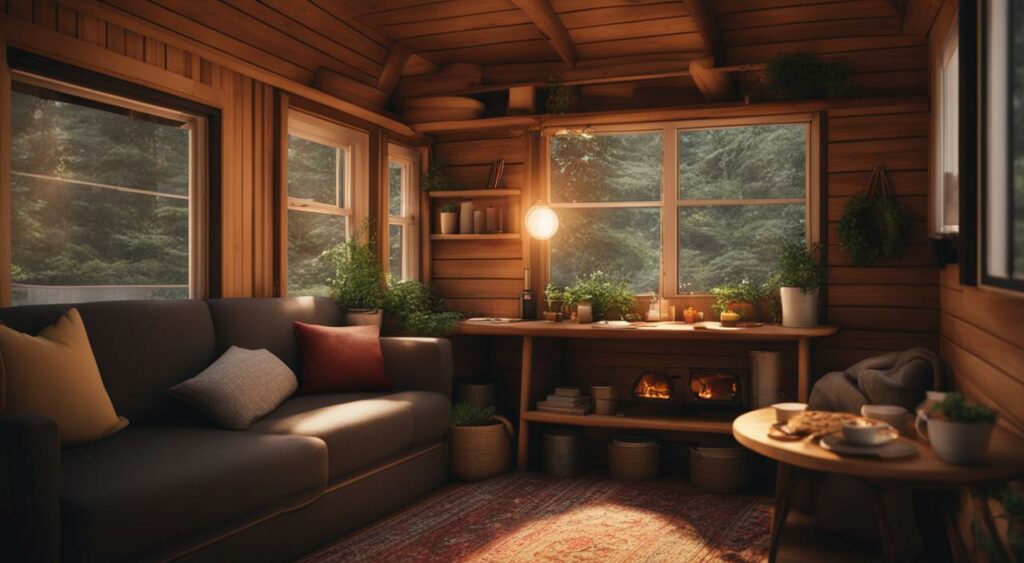
Despite its small size, a 100 square foot tiny house can be designed to feel cozy and inviting.
The key is to create a functional living space that maximizes every square foot, while incorporating design elements to make the space feel comfortable and relaxing.
One of the most important design considerations for a tiny house is the color palette. Lighter colors can make the space feel more open and airy, while darker colors can create a warm and cozy atmosphere.
A combination of both can be used to create a balanced and inviting space. The furniture in a tiny house should be carefully chosen to maximize storage and functionality, while still being comfortable and stylish.
Multi-functional pieces such as a sofa bed or storage ottoman can save space and provide additional storage. Lighting is also essential in creating a cozy atmosphere in a tiny house.
Adequate natural light can make the space feel larger, while a combination of overhead lighting, task lighting, and accent lighting can be used to create a warm and inviting ambiance.
Another way to make a tiny house feel cozy is by incorporating personal touches and decor. A few carefully chosen pieces can make the space feel like home, while still maintaining a minimalist aesthetic.
Ultimately, creating a cozy interior in a 100 square foot tiny house requires a balance of form and function.
A well-designed space can not only feel comfortable and welcoming, but can also provide all the necessities for compact living.
Innovative Space-Saving Secrets for Tiny House Living
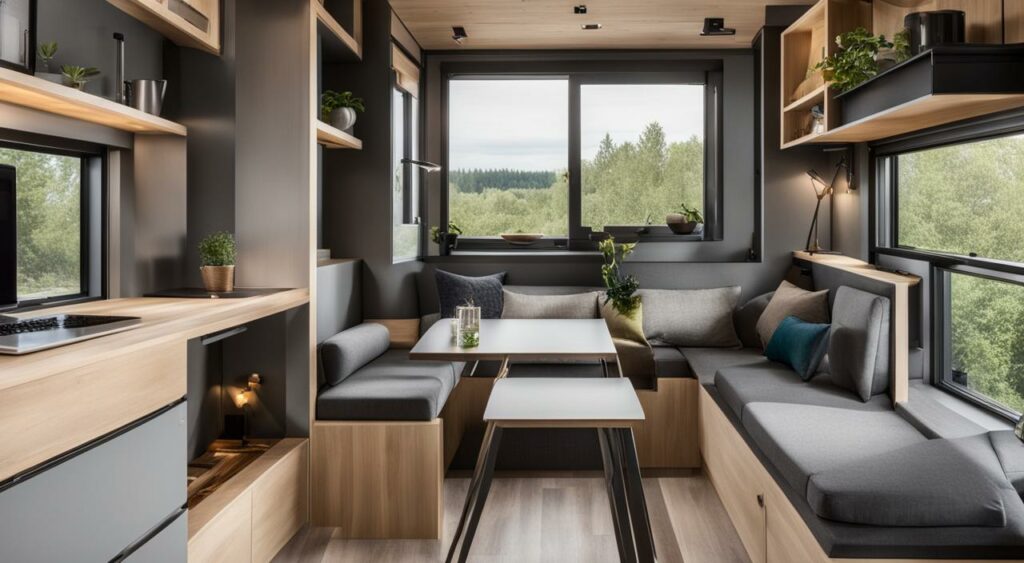
Living in a tiny house requires a creative approach to space-saving. To maximize every square foot, tiny house owners need to think outside the box and be willing to try unconventional solutions.
In this section, we’ll explore some innovative space-saving secrets for tiny house living.
Multi-Purpose Furniture
One of the easiest ways to save space in a tiny house is to use multi-functional furniture. For example, a sofa bed can be used as seating during the day and a bed at night.
A drop-leaf table can double as a desk and dining table. Even stairs can have built-in drawers or cabinets for extra storage.
Vertical Storage
In a tiny house, vertical space is just as important as horizontal space. By utilizing vertical storage, you can keep your floors clear and maximize storage capacity.
Installing shelves and cabinets on walls, using hanging organizers for kitchen utensils and pots and pans, and hanging baskets or hooks in the bathroom are just a few examples of how to make the most of your vertical space.
Foldable or Collapsible Items
In a tiny house, items that can be folded or collapsed when not in use are super helpful. Folding chairs and tables, collapsible laundry baskets, and fold-down ironing boards all take up minimal space when not in use.
This frees up valuable space for other activities or storage.
Hidden Storage
When designing your tiny house, consider how to incorporate hidden storage solutions. This can include building storage units under stairs, installing pull-out drawers in kitchen cabinets.
Or even incorporating storage compartments into the base of your bed. Hidden storage not only saves space but also helps keep clutter out of sight.
Organization and Decluttering
Of course, one of the most important aspects of space-saving in a tiny house is staying organized and decluttered.
Regularly assessing your belongings and determining what’s essential and what’s not can help keep your tiny house from becoming overcrowded.
Additionally, using storage solutions such as baskets, bins, and drawer dividers can help keep even the smallest items organized.
By incorporating these innovative space-saving secrets into your tiny house design and lifestyle, you can optimize every inch of space and live comfortably in a compact environment.
Making Every Square Foot Count in a Tiny House
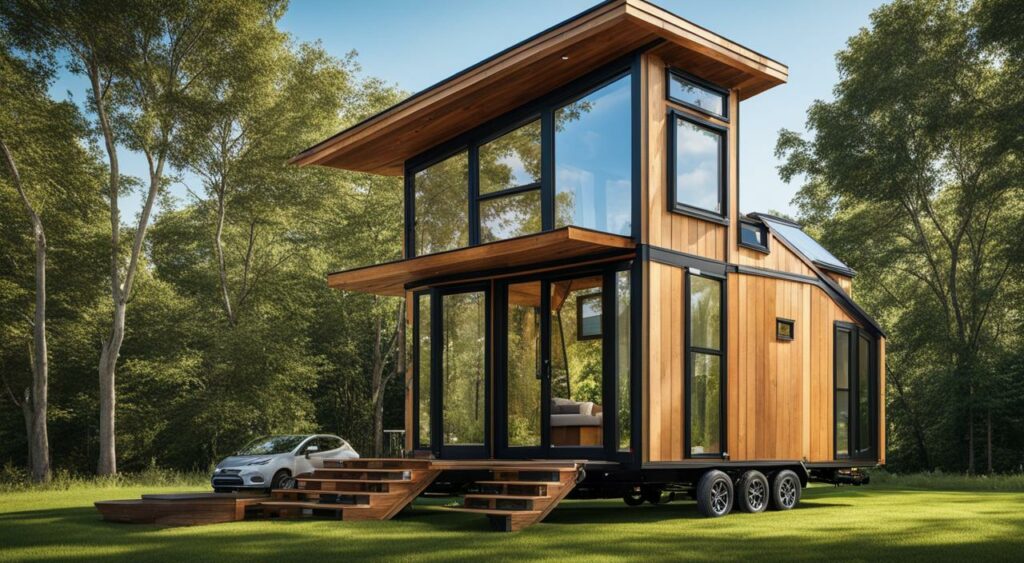
In a tiny house, every square foot counts and maximizing the use of space is essential.
A well-designed layout can make a 100 square foot tiny house feel much larger, while clutter and poor organization can make it feel cramped and uncomfortable.
Here are some strategies for making every square foot count in a tiny house:
Optimizing Layout
One of the most important aspects of a tiny house is the layout. Designers must carefully consider how each space is used and ensure that every square foot is utilized efficiently.
Some popular layout options for tiny houses include:
- Open Concept: Eliminating walls between living spaces can create a sense of openness and make the entire space feel larger.
- Lofted Bed: Raising the bed off the ground creates valuable storage space underneath and frees up floor space for other activities.
- Multipurpose Rooms: Combining rooms, such as a kitchen and dining area, can save space without sacrificing functionality.
A well-planned layout can also take advantage of natural light and outdoor views, creating a more spacious and inviting environment.
Minimizing Clutter
In a tiny house, clutter can quickly make the space feel cramped and disorganized. To keep a 100 square foot tiny house feeling open and comfortable, it’s important to minimize clutter.
Some tips for keeping a tiny house tidy include:
- Multi-Functional Furniture: Choose furniture that serves multiple purposes, such as a storage ottoman or a dining table that doubles as a workspace.
- Vertical Storage: Use wall space to create shelving and storage options, such as floating shelves or hanging baskets.
- Minimalist Decor: Keep decor to a minimum to avoid a cluttered or overwhelming feel.
Creating a Functional Living Space
In a tiny house, the function of each space is even more important than its size. Every square foot should be designed to serve a specific purpose and contribute to the overall functionality of the home.
Some tips for creating a functional living space in a tiny house include:
- Multi-Purpose Spaces: Create spaces that serve multiple purposes, such as a living room that can also be used as a guest bedroom.
- Compact Appliances: Look for appliances that are designed for small spaces, such as a compact stove or a combination washer/dryer.
- Smart Storage: Use storage solutions that make it easy to access items when needed, such as pull-out pantry shelves or sliding drawers.
In a 100 square foot tiny house, every square inch counts. With the right layout, organization, and design choices, a tiny house can be a functional and comfortable living space.
By making the most of each square foot, tiny house living can offer a unique and fulfilling lifestyle.
Modern Tiny Living: Embracing Small Footprint Homes
Modern tiny living is a lifestyle that centers around small footprint homes. These homes are typically under 500 square feet, with some as small as 100 square feet.
They offer a practical and sustainable solution for those seeking to downsize, reduce their ecological footprint, and live a more efficient and intentional life.
The tiny house movement has gained popularity in recent years, with many designers and architects specializing in tiny home design and construction.
Some even offer pre-built tiny homes, making it easier for those interested to get started.
The Appeal of Small Footprint Homes
Small footprint homes appeal to those who value simplicity, sustainability, and efficient living.
They require less energy to heat and cool, consume fewer resources to build and maintain, and encourage a minimalist lifestyle.
Plus, the small size often means a smaller mortgage or rent payment, freeing up resources for other experiences and investments.
Additionally, tiny homes can be configured for off-grid living, utilizing solar panels or other alternative energy sources. This allows residents to live in remote areas without relying on traditional utilities.
The Benefits of Sustainable Living
Sustainable living is a key component of modern tiny living. By reducing their ecological footprint, tiny homeowners are doing their part to help the environment.
They consume fewer resources, generate less waste, and minimize their carbon emissions. This not only benefits the planet but also promotes a more mindful and intentional way of living.
Furthermore, tiny homes often follow green building practices, such as using recycled or eco-friendly materials and incorporating passive heating and cooling systems.
This creates a healthier indoor environment and reduces the overall environmental impact.
The Future of Small Footprint Homes
The trend towards small footprint homes and sustainable living is likely to continue in the future.
As the world becomes more aware of the environmental impact of our lifestyles, more people are seeking ways to reduce their carbon footprint and live more efficiently.
The tiny house movement offers a practical and innovative solution for those seeking to live in a more sustainable and intentional way.
As the image above shows, small footprint homes can be stylish, functional, and visually appealing. They offer a unique living experience and a way to live with less, but with more intention and purpose.
Design and Floor Plans for 100 Sq FT Tiny Houses
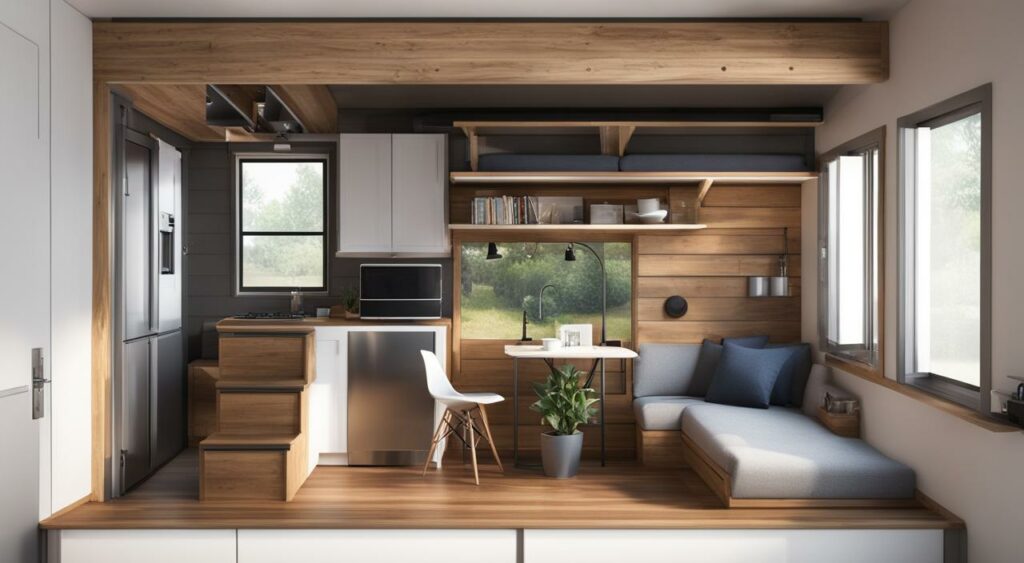
In building a 100 sq ft tiny house, space optimization is vital. This section focuses on the design and floor plans to help create a functional living space.
Despite the small square footage, with thoughtful planning, a small home can provide a comfortable and sustainable living environment. Here are some design and floor plan ideas for a 100 sq ft tiny house.
Loft Bed
A loft bed is an excellent space-saving solution for a tiny house. It allows for storage, and the area underneath can be used as a living room or a kitchen. Placing the bed at the highest point of the ceiling will create more space.
Multi-Functional Furniture
With limited space, it is critical to have multi-functional furniture. For example, the kitchen counter can also be used as a workspace, and the stairs can double as shelves or drawers. Foldable furniture can also be helpful, saving space when not in use.
Open Floor Plan
An open floor plan creates the illusion of more space, making the tiny house feel less cramped.
Removing interior walls and doors can enhance the flow of natural light, making the space appear more spacious. It can also provide more flexibility in arranging furniture.
Vertical Space
Maximizing vertical space can significantly increase storage in a tiny house. Using vertical shelves or bookcases can help save space and keep items organized. Tall storage units can also double as room dividers, creating separate living areas.
Patio or Deck
Integrating outdoor space can make a tiny house feel less confining. A patio or deck can provide an extension of living space and a perfect place to relax outside.
It can also be used for additional storage or even as an outdoor kitchen. These are just a few design and floor plan ideas for a 100 sq ft tiny house. With innovation and creativity, compact living can be a beautiful and sustainable lifestyle.
The Tiny House Movement: Living with Less
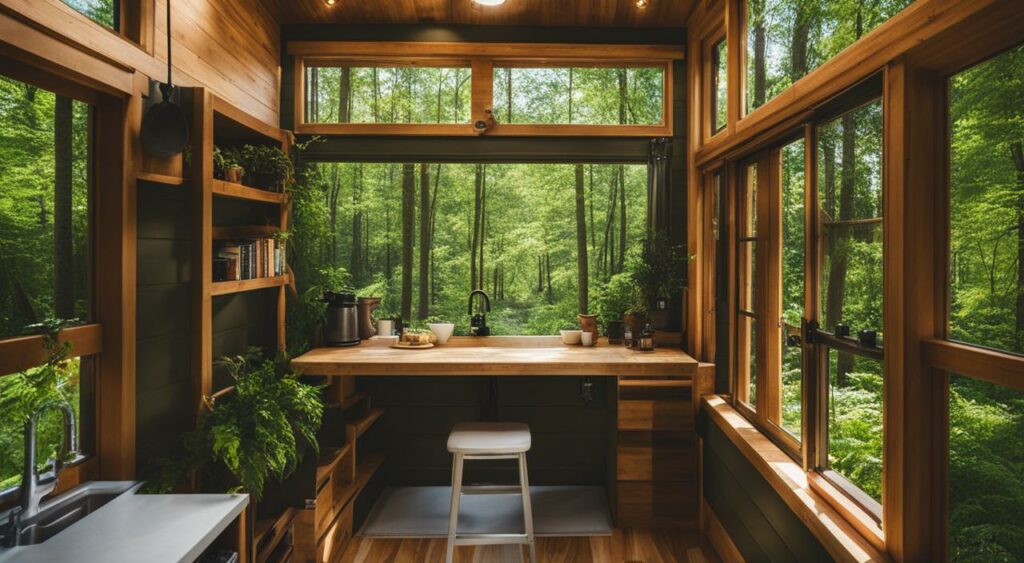
The tiny house movement is a growing trend that is changing the way people think about homeownership and lifestyle choices.
Minimalist living is at the heart of this movement, where people choose to live in homes that are no more than 500 square feet.
This section explores the philosophy behind the tiny house movement and the concept of living with less.
What is the Tiny House Movement?
The tiny house movement is a social and architectural movement that started in the early 2000s.
The movement focuses on building and living in small, minimalist homes, with a maximum size of 500 square feet. The tiny house movement is all about downsizing and simplifying your life, where less is more.
The Philosophy of Minimalist Living
The tiny house movement is based on the philosophy of minimalist living. This means that people choose to live with only the things they need, and cut out the excess.
The focus is on experiences over possessions, and living a simpler, more intentional life. Minimalist living is not just about saving money, but also about reducing your environmental impact and focusing on what really matters.
The Tiny House Lifestyle
Living in a tiny house means adopting a new lifestyle that is based on simplicity and efficiency. People who live in tiny houses become much more aware of their consumption and waste, and are forced to be creative with their space.
The tiny house lifestyle is about making the most of what you have, and finding joy in the simple things.
The Benefits of Minimalist Living
There are many benefits to living in a tiny house, but perhaps the most significant is the financial savings.
Tiny homes cost much less than traditional homes, and are often built with sustainable, eco-friendly materials.
Minimalist living also helps to reduce your environmental impact, as you consume fewer resources and generate less waste.
The tiny house movement also offers a sense of freedom and flexibility, as you can easily move your home to a new location, or even travel with it.
“The things you own end up owning you. It’s only after you lose everything that you’re free to do anything.” – Chuck Palahniuk
Living in a tiny house is not for everyone, but for those who choose to embrace it, it can be a life-changing experience.
The tiny house movement is a testament to the fact that living with less can lead to a more fulfilling and meaningful life.
Tiny House on Wheels: Portability and Freedom
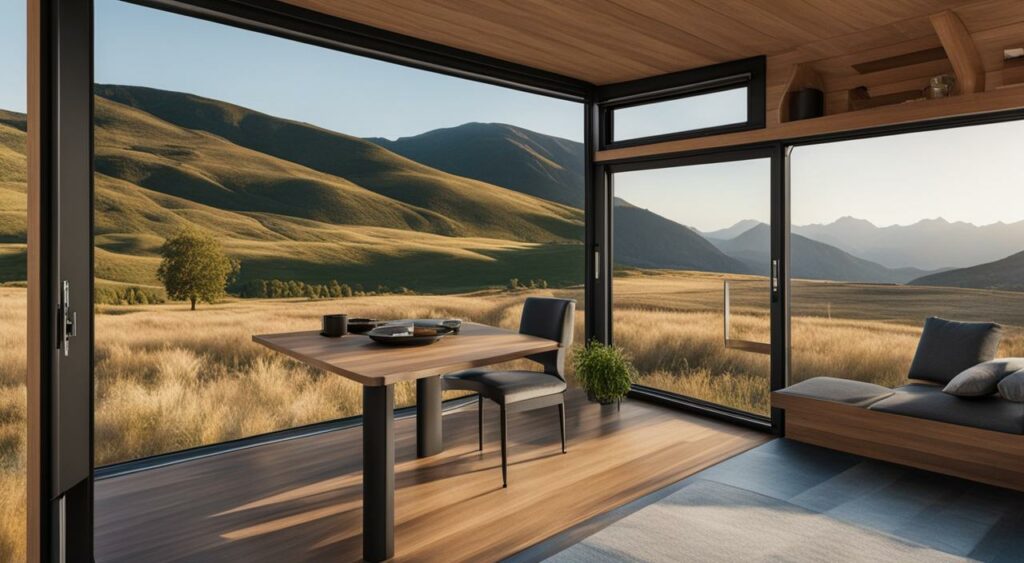
One of the unique advantages of a tiny house is its portability. Tiny homes on wheels have gained popularity in recent years as an alternative to traditional RV living.
The ability to move a tiny house on wheels provides a sense of freedom and flexibility that a stationary tiny house cannot.
It allows the homeowner to easily relocate, travel, or change scenery without sacrificing the comforts of home. The design of a tiny house on wheels is specifically tailored to be mobile.
It requires a special type of trailer as a foundation and must adhere to specific legal and safety regulations. Despite these considerations, the benefits of a portable tiny house are worth the extra effort.
It offers an affordable way to travel and live in different locations, without sacrificing the comforts and conveniences of home.
Small House Design: Functional and Stylish
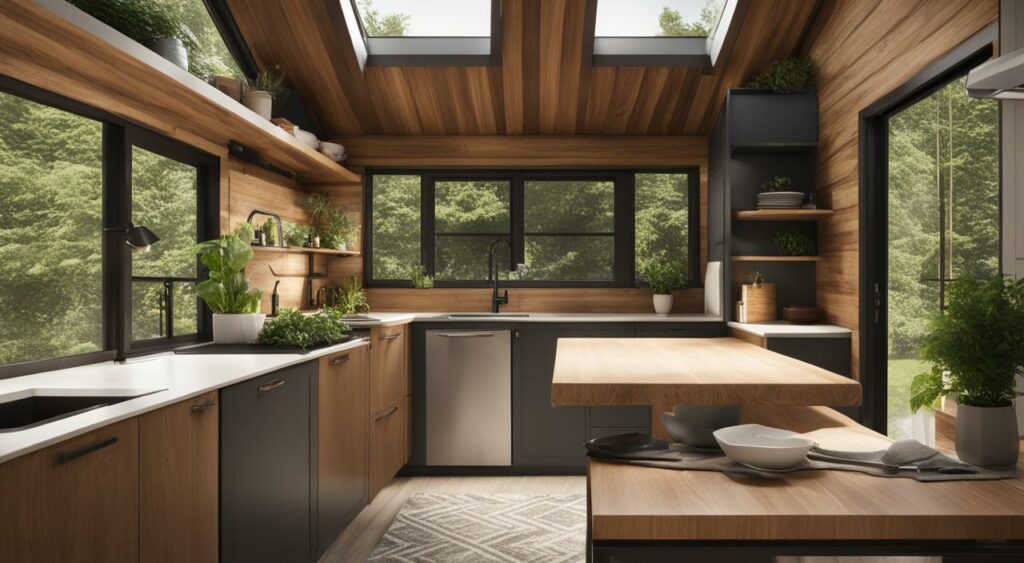
Small house design is an essential aspect of creating a comfortable living space in tiny homes. While limited space can pose a challenge, it also presents an opportunity to be creative and efficient.
The right design can make all the difference in maximizing every square foot while maintaining functionality and style. One of the key principles of tiny home design is to create multi-functional spaces.
For example, a kitchen area can also serve as a dining area, and a living room can double as a sleeping area.
This approach allows for more efficient use of space and eliminates the need for unnecessary rooms. Maximizing natural light is another important consideration in small house design.
Large windows and skylights can make a small space feel more open and airy. The use of light colors and reflective surfaces can also help to brighten up a space.
Storage is crucial in tiny homes, and creative solutions are often necessary.
Utilizing vertical space, such as high shelving and storage lofts, can help to keep clutter off the floor and create a sense of openness.
Multi-purpose furniture, such as a bed with built-in drawers or a coffee table with hidden storage, can also save space and serve multiple functions.
When it comes to small house design, style is not sacrificed for functionality. In fact, many tiny homes boast stylish and unique designs that reflect the owner’s personality and tastes.
Rustic, modern, and minimalist styles are all popular in the tiny home community.
Small house design is about creating a comfortable and functional living space that reflects your personal style.
Overall, small house design is a vital component of living in a tiny home.
By focusing on multi-functional spaces, natural light, efficient storage solutions, and personal style, tiny homeowners can create a space that is both practical and beautiful.
Benefits of Compact Living: Efficient and Sustainable
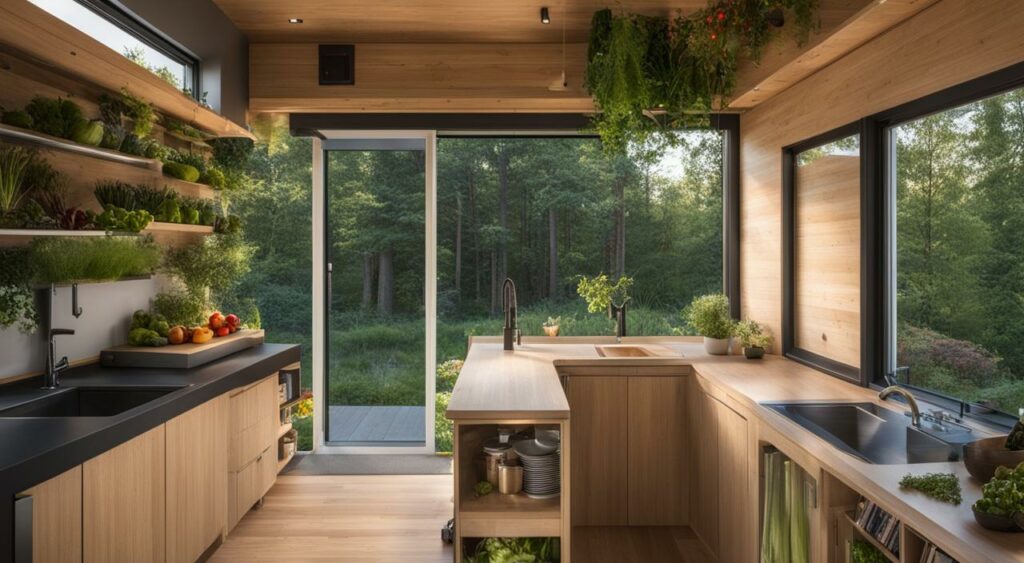
Compact living offers many benefits beyond just saving space. This section will explore some of the advantages of efficient and sustainable living in a small home.
Efficient Living
Living in a smaller space can lead to many efficiency improvements in one’s daily life. For example, cleaning and maintenance take less time and resources. With fewer possessions, one can reduce clutter and focus on what is truly important.
In addition, compact living can lead to significant cost savings on bills and utilities due to the decreased energy consumption required to heat and cool the home. Another advantage of compact living is the ability to have a smaller carbon footprint.
With less space to fill, one may be more mindful of the items they bring into their home, resulting in less waste. Additionally, smaller homes require less building materials and energy during the construction process.
Sustainable Living
Compact living is also a sustainable lifestyle choice. By living in a smaller home, one is effectively using fewer resources, which can help to reduce human impact on the environment.
Additionally, many people who choose to live in compact homes may also adopt environmentally conscious behaviors, such as composting and recycling, as part of their everyday routine.
Compact living can also encourage individuals to embrace sustainable modes of transportation, such as biking or walking, due to the limited space available for parking a car.
This lifestyle shift can lead to a healthier and more active lifestyle, as well as lower transportation costs.
“We do not inherit the earth from our ancestors, we borrow it from our children.” – Native American Proverb
Living in a compact home is not just about saving space; it’s about being more conscious of one’s impact on the environment and the world around us.
By embracing sustainable and efficient living practices, individuals can lead happier, healthier lives in a smaller footprint.
Tiny Home Ideas and Inspirations
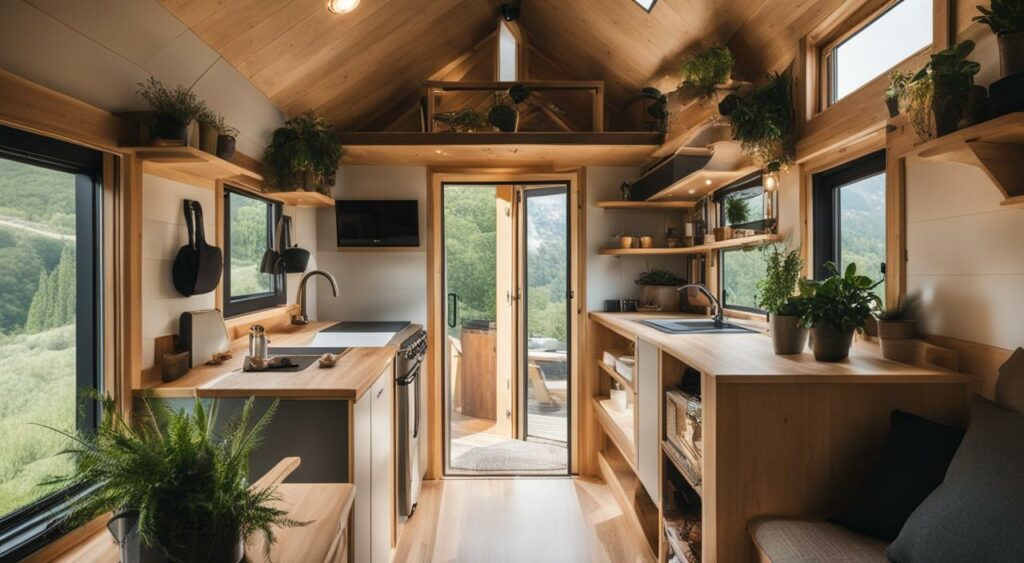
Living in a tiny house doesn’t mean sacrificing style or comfort. In fact, the limited space often inspires creative and innovative designs.
Here are some tiny home ideas and inspirations for those looking to make the most of their compact living space.
Multi-Purpose Furniture
One of the most important considerations when living in a tiny home is maximizing every inch of space. Multi-purpose furniture is an excellent way to achieve this.
For example, a sofa bed can serve as both a comfortable place to relax during the day and a cozy bed at night. Other ideas include a dining table that doubles as a desk or a storage ottoman that provides extra seating.
Vertical Storage
With limited floor space, it’s important to utilize vertical areas for storage. Installing shelves or cabinets up to the ceiling can help make the most out of the walls.
Additionally, hanging baskets or hooks can provide extra storage space for items such as kitchen utensils or cleaning supplies.
Natural Lighting
Natural lighting can make a small space feel brighter and more open. Consider installing larger windows or skylights to bring in as much natural light as possible. Mirrors can also help reflect light and make a space feel larger.
Outdoor Living Space
Just because the inside of a tiny house may be limited on space, it doesn’t mean the outside has to be. Creating a functional outdoor living space can greatly expand the usable area of a tiny home.
Ideas include a rooftop deck, a comfortable seating area in a garden or yard, or a compact outdoor kitchen.
Minimalist Design
A minimalist design can make a small space feel larger and less cluttered. Consider choosing a monochromatic color palette or keeping decor to a minimum. Simple and clean lines can also help create a feeling of spaciousness.
Reclaimed Materials
Using reclaimed materials is not only environmentally responsible but can also add character and charm to a tiny home.
Consider incorporating reclaimed wood for shelving or flooring, or using salvaged windows or doors for a unique touch.
These are just a few tiny home ideas and inspirations. With a little creativity and resourcefulness, anyone can make a tiny house feel like home.

Conclusion
In conclusion, tiny houses offer a unique lifestyle that emphasizes minimalism, sustainability, and functionality.
By choosing to live in a 100 square foot tiny house, individuals can enjoy the benefits of compact living, such as reduced energy consumption, lower maintenance costs, and a smaller ecological footprint.
Living in a tiny home requires a certain mindset and a willingness to embrace a different way of living.
However, with the right design, layout, and space-saving solutions, a 100 square foot tiny house can feel cozy, comfortable, and stylish.
The Tiny Home Lifestyle
By embracing the tiny home lifestyle, individuals can enjoy a more intentional and fulfilling way of life.
Whether it is through downsizing, simplifying, or minimizing, the tiny home lifestyle offers a path to a more meaningful and sustainable existence.
Joining the Compact Living Revolution
By choosing to live in a tiny house, individuals can contribute to the compact living revolution. As more people explore the benefits of minimalist and sustainable living, the tiny house movement continues to grow.
By sharing tips, ideas, and inspirations, individuals can become part of a community that values minimalism, sustainability, and functionality.
Whether you are considering building or buying a tiny house, or simply exploring the concept of compact living, the possibilities are endless.
With its focus on innovative design, creative solutions, and intentional living, the tiny house movement offers a unique and fulfilling lifestyle that is worth exploring.
