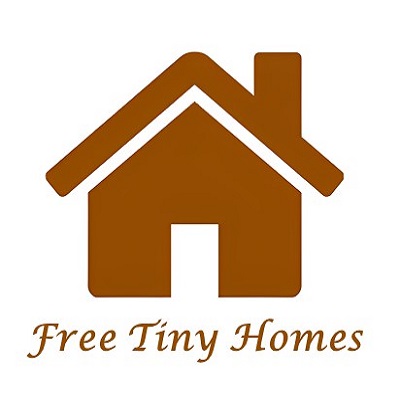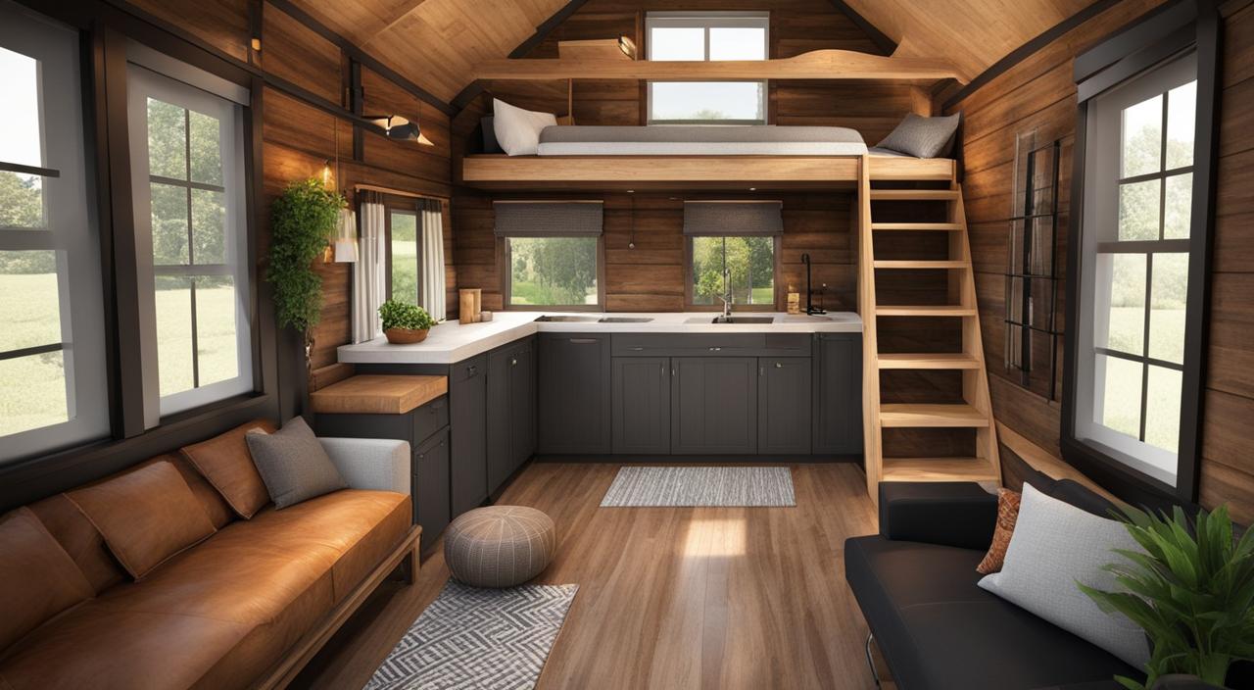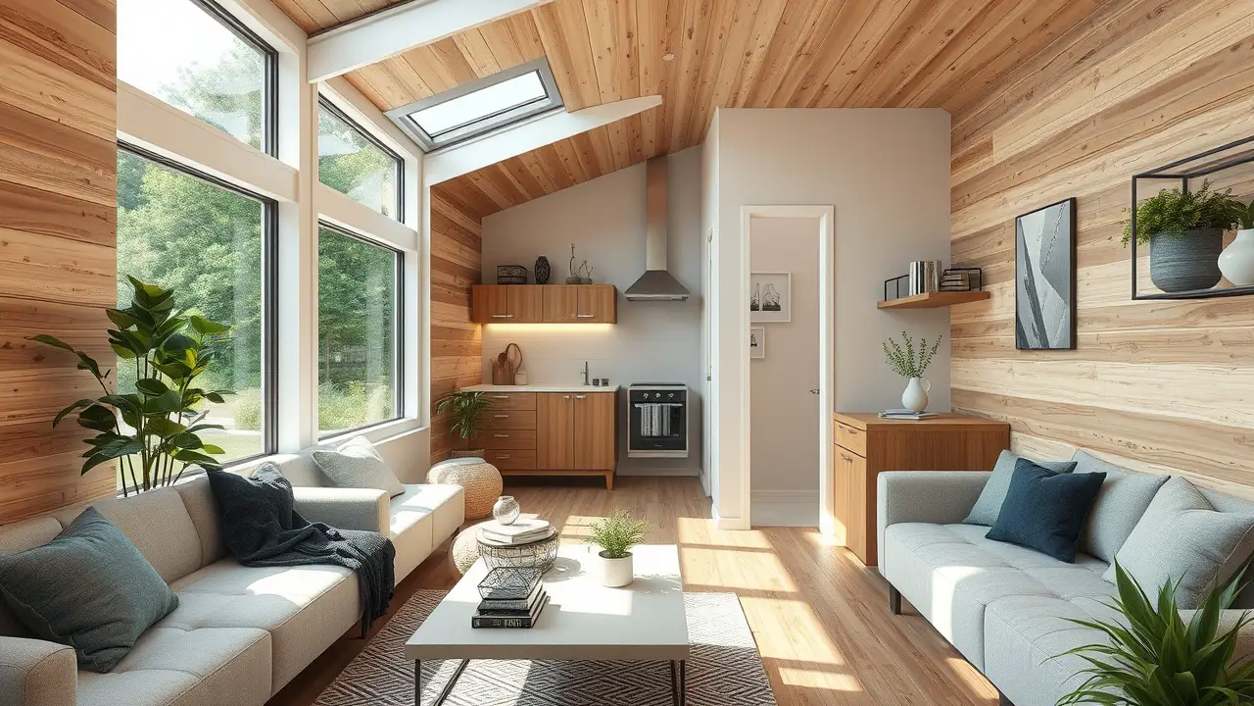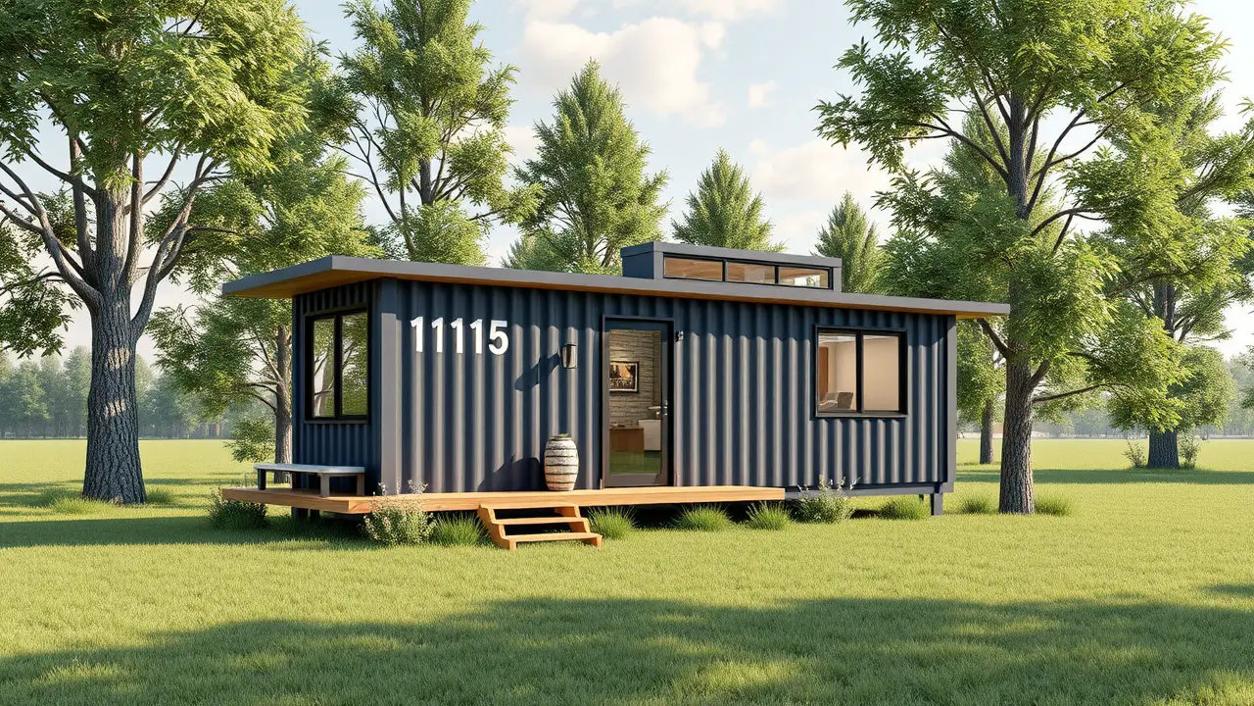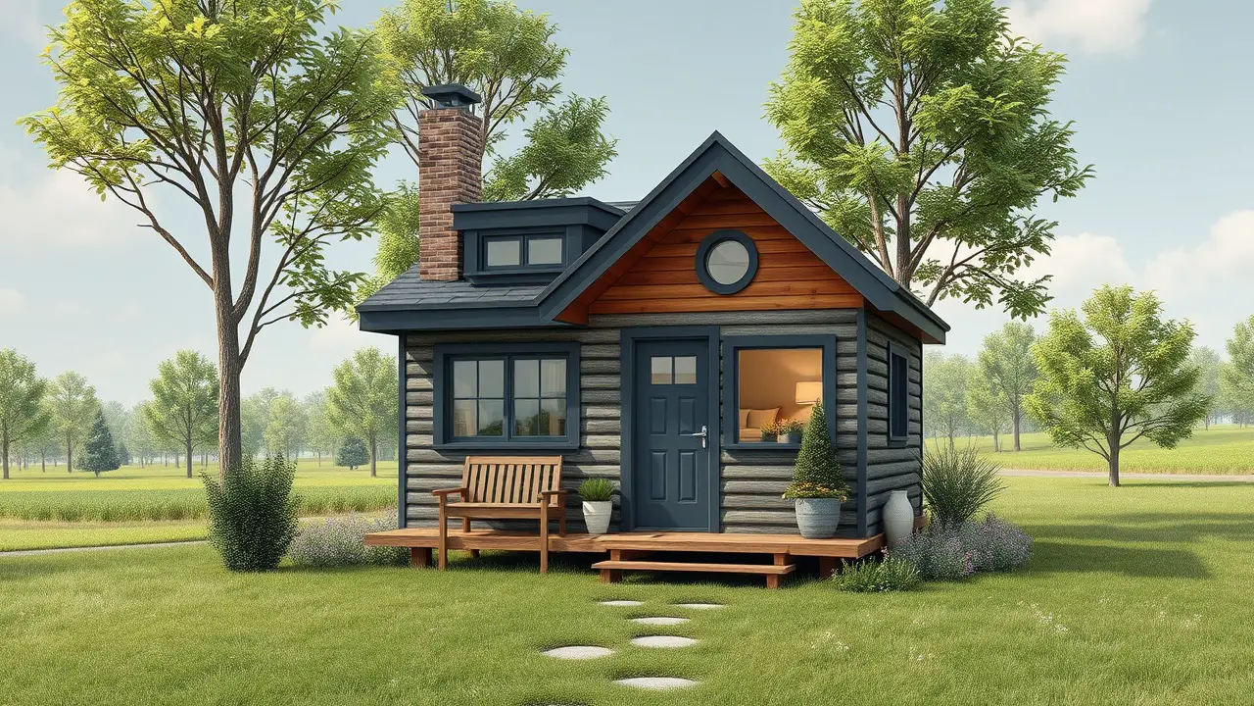Have you ever dreamt of living in a home that costs less, has minimal environmental impact, and requires only a fraction of maintenance? If yes, then a tiny house might be the perfect solution for you!
Contents
A tiny house typically ranges between 100 and 400 square feet and offers a unique and efficient way of living.
If you are looking for ideas on how to make the most of a limited area, this article will provide you with an in-depth guide on the benefits of tiny house living, design considerations, cost considerations, and practical tips for organizing a small space.
You will also learn about the tiny house movement and the different models of tiny houses available in the market.
Benefits of Tiny House Living
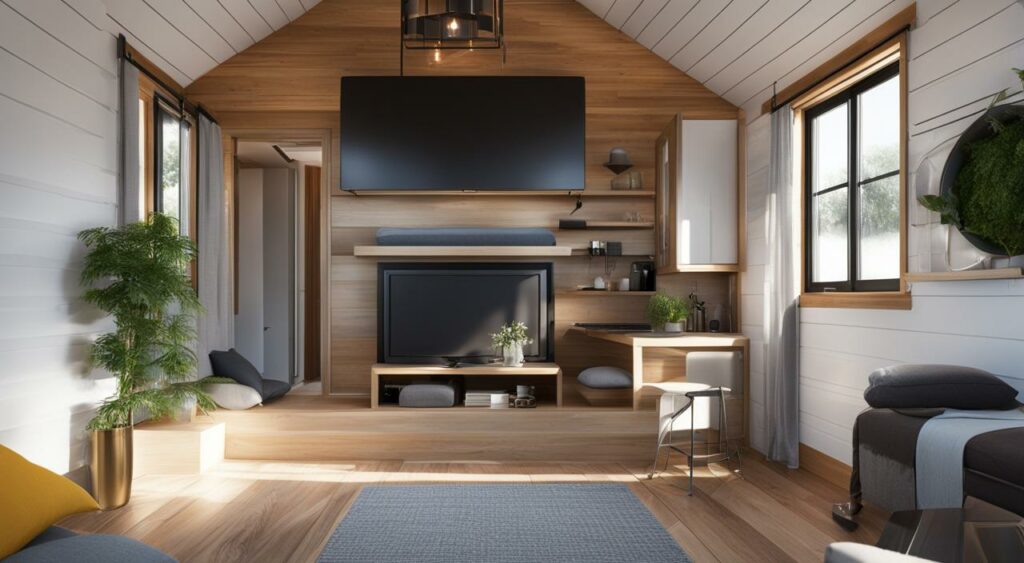
Living in a tiny house has numerous benefits that make it an increasingly popular lifestyle choice for people around the world.
By choosing to live in a small house, individuals can experience a variety of advantages that go beyond the financial savings. Here are some of the benefits of tiny house living:
- Saving on costs: With a smaller floor plan, tiny houses have lower purchase prices and lower utility and maintenance costs. As a result, homeowners can save a significant amount of money each month, which can be used for other expenses or to achieve financial goals such as paying off debts or saving for retirement.
- Minimal environmental impact: Tiny houses require fewer resources to build and maintain, making them an eco-friendly option for those looking to reduce their carbon footprint. They are also an ideal solution for those who want to live off the grid, as they can be powered by solar or wind energy.
- Opportunity for compact living: Tiny houses offer a simpler way of life, with fewer material possessions and a focus on maximizing space and functionality. This lifestyle can promote a more intentional and mindful way of living, helping individuals to prioritize what is truly important to them.
- Freedom: By owning a tiny house, individuals have the ability to travel and move around easily. Many tiny houses are built on wheels, allowing homeowners to take their homes with them wherever they go.
Overall, living in a tiny house provides individuals with the opportunity to live a simpler, more sustainable lifestyle while maximizing space and minimizing costs.
“Tiny homes are not just about downsizing, they are about redefining what ‘home’ means.” – Nathan Kesinger
Designing Your Tiny House: Floor Plans and Layouts
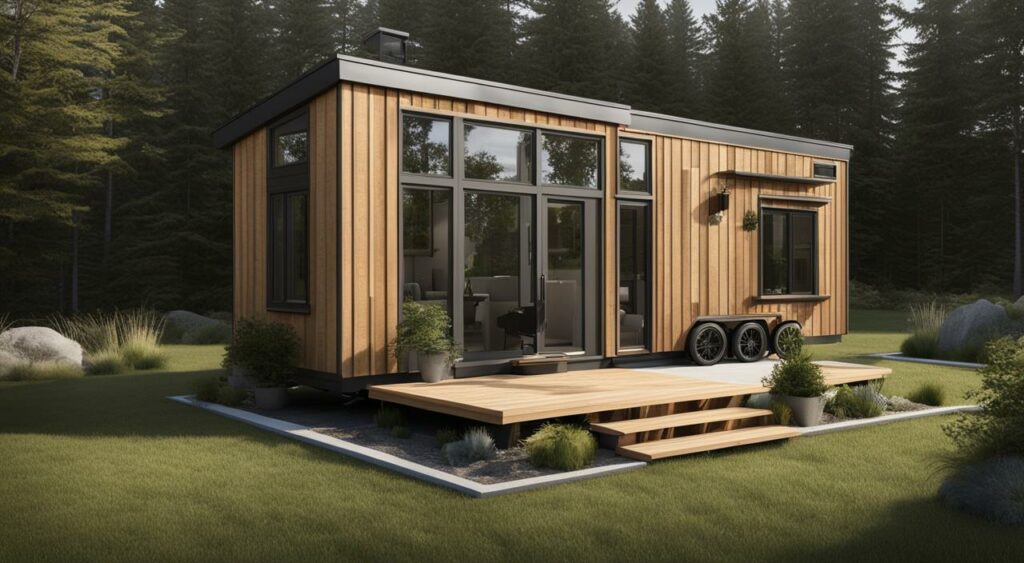
Designing a tiny house requires thoughtful consideration of the available space and how it can be utilized most efficiently.
Small footprint housing demands creativity in both the design and functionality of the home. Tiny home design must focus on space-efficient living while maintaining comfort and practicality.
Space-efficient living
Sustainable tiny house living begins with the design of the floor plan, which should prioritize the efficient use of space. It is important to consider the layout, the placement of windows, doors, and other structural elements.
Small house floor plans must maximize every inch of space in the house, ensuring that every space has a clear and practical purpose.
Tiny house floor plans
Tiny house floor plans come in all shapes and sizes and can accommodate various lifestyles. For example, a single person may opt for a loft-style bed to maximize living space, while a couple may prefer a downstairs bedroom.
A successful floor plan will have clearly defined living spaces designed to accommodate the occupants and their daily routine.
| Layout Type | Total Square Footage | Number of Bedrooms |
|---|---|---|
| Studio | 270 | 0 |
| One Bedroom | 400 | 1 |
| Two Bedroom | 600 | 2 |
Tiny home design
Tiny home design involves making thoughtful choices regarding layout, structural elements, and storage solutions.
The focus should be on creating a practical and comfortable living space, while also incorporating personal style and preferences.
Maximizing storage space is a crucial aspect of tiny home design, as clutter can quickly accumulate in small spaces.
“The design of a tiny house should be a reflection of the homeowner’s personality and preferences, while also being practical and functional for daily living.”
The design of a tiny house should also take into consideration natural lighting and the placement of windows.
Large windows and skylights can help to bring in natural light, making the space feel larger and more open.
- Design the layout to maximize space
- Choose storage solutions carefully
- Add personal style to the design
- Focus on natural lighting
The Tiny House Movement: Embracing Minimalist Living
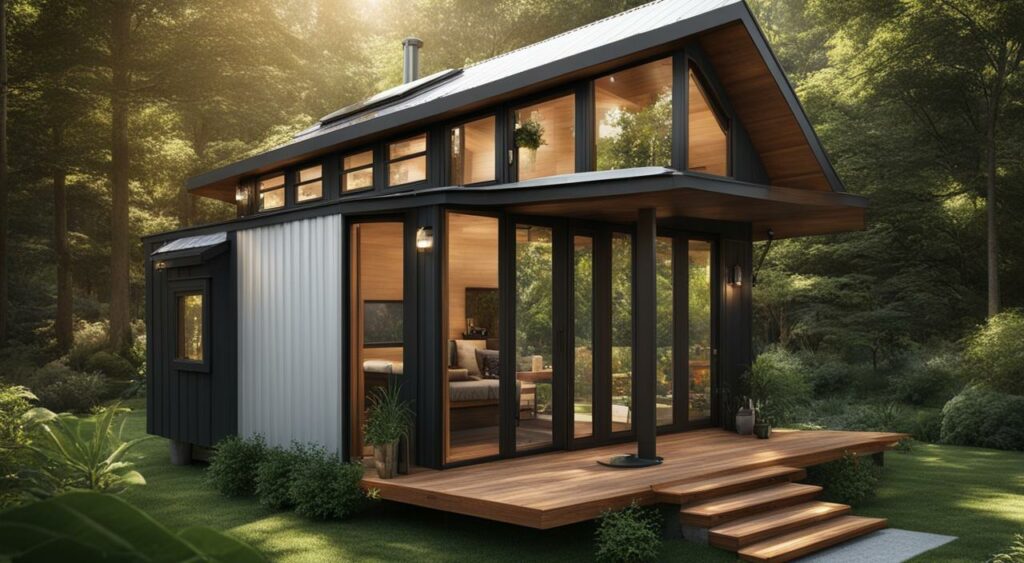
The tiny house movement has gained popularity in recent years, with more and more people opting for a simpler and sustainable lifestyle.
This movement is rooted in the principles of minimalism, sustainability, and eco-conscious living, offering an alternative to traditional housing options.
The Benefits of Sustainable Living
One of the main appeals of the tiny house movement is its focus on sustainability.
Eco-friendly tiny houses have a lower carbon footprint than conventional homes, as they require less energy and materials to build and maintain.
They often incorporate renewable energy sources, such as solar panels, and utilize rainwater harvesting and composting systems.
In addition to environmental benefits, sustainable living can also have financial advantages. Tiny homes require less maintenance and lower utility bills, freeing up finances for other pursuits.
The Philosophy of Minimalist Living
Minimalist living is at the core of the tiny house movement. It is the act of living with only what is necessary, in order to reduce clutter, minimize stress, and focus on what truly matters.
This philosophy encourages individuals to prioritize experiences and relationships over material possessions.
“The things you own end up owning you. It’s only after you lose everything that you’re free to do anything.” – Chuck Palahniuk
Eco-Friendly Tiny Houses
Tiny houses are designed to be efficient and utilize space creatively. They often have multi-functional furniture, such as foldable tables and beds, to maximize the limited square footage.
Many tiny houses also incorporate sustainable materials, such as bamboo flooring and reclaimed wood, into their design.
| Material | Environmental Benefit |
|---|---|
| Bamboo | Fast-growing and renewable source |
| Reclaimed wood | Reduces demand for new lumber and repurposes existing resources |
| Cork | Renewable source that can be harvested without damaging the tree |
The Appeal of Tiny House Living
The tiny house lifestyle is not for everyone, but for those who choose it, it can provide a sense of freedom and flexibility.
Tiny houses offer a mobile living option, allowing individuals to travel and explore while still maintaining the comforts of home.
They also promote intentional living, as the limited space requires individuals to be mindful of what they bring into their living space.
Overall, the tiny house movement encourages individuals to simplify their lives, reduce their impact on the environment, and prioritize what truly matters.
As the world becomes increasingly complex, it offers a refreshing alternative to traditional living options.
Building a Tiny House: Cost and Practical Considerations
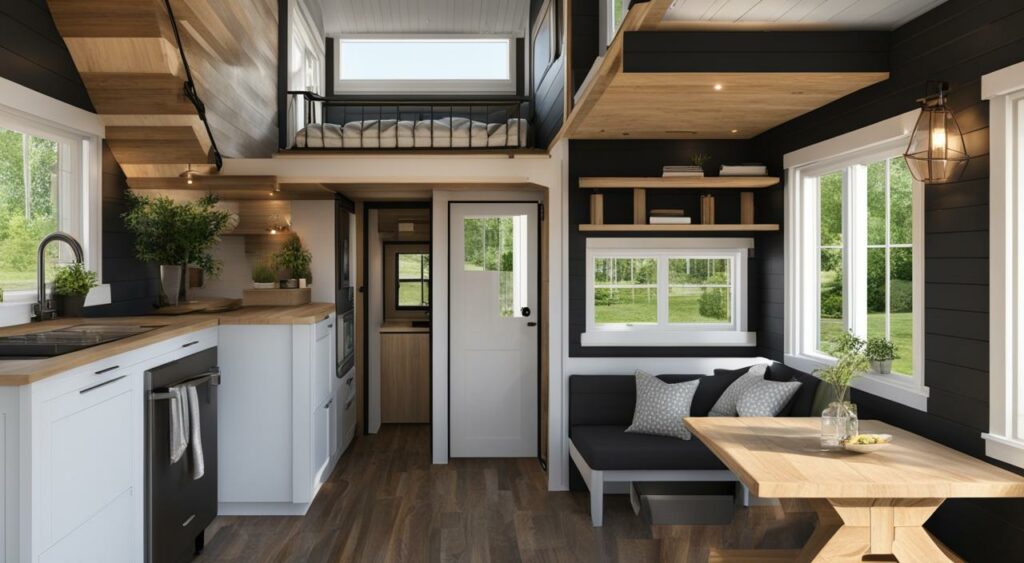
Building a tiny house can be an affordable and sustainable way to own a home.
The cost of building a tiny house can vary depending on the materials used, location, and whether the construction is DIY or by a professional.
Tiny house plans can range from $300 to $800, depending on the complexity and style of the design. Additionally, it is important to factor in the cost of the land, building permits, and utility connections.
These costs vary depending on the location and size of the tiny house. One of the benefits of building a tiny house is that it can be done using sustainable and eco-friendly materials.
This can reduce the environmental impact of the construction and lead to significant energy savings in the long run. When building a tiny house, it is important to ensure that the design maximizes the available square footage.
This can be achieved through space-efficient living solutions such as multi-functional furniture, vertical storage, and clever design features.
| Cost Category | Cost Range |
|---|---|
| Tiny house plans | $300-$800 |
| Building materials | $10,000-$30,000 |
| Land | $10,000-$50,000 |
| Utility hookup | $1,000-$5,000 |
| Building permits and inspections | $5,000-$7,000 |
When considering whether to build a tiny house, it is important to research local zoning and building regulations. Some areas have specific requirements for the size, height, and location of tiny houses.
It is also advisable to consult with a professional builder and obtain the necessary permits and inspections to ensure that the construction meets safety and quality standards.
Living Efficiently: Organizing and Utilizing Small Spaces
Living in a tiny house requires smart organization and space-efficient living. Below are some tips to help maximize small spaces and enhance the functionality and comfort of a tiny house.
1. Creative Storage Solutions
One of the biggest challenges in a tiny house is finding sufficient storage space for personal belongings. To make the most out of every inch, consider using creative storage solutions such as:
- Hanging shelves or baskets from the ceiling
- Installing built-in cabinets and drawers in unused wall space
- Using multi-functional furniture such as a sofa bed with built-in storage
- Utilizing under-bed or under-stair storage
2. Space-Saving Furniture
Furniture is an essential aspect of any living space, but in a tiny house, it needs to be compact and multi-functional. Some space-saving furniture ideas include:
- Folding or collapsible furniture items such as tables, chairs, and beds
- Using a wall-mounted desk instead of a traditional freestanding one
- Choosing a loft bed to free up valuable floor space
3. Interior Design Ideas
The interior design of a tiny house can have a significant impact on how spacious and comfortable it feels. Some tips for maximizing small spaces through interior design include:
- Using a light color scheme to create the illusion of more space
- Adding mirrors to reflect light and make the room feel larger
- Maximizing natural light through strategically placed windows and skylights
- Decluttering and keeping surfaces and floors clear to make the space feel less cramped
4. Outdoor Living Spaces
In a tiny house, outdoor living areas can provide additional space for relaxation and recreation. Consider creating an outdoor area by:
- Building a deck or patio
- Adding outdoor seating and tables
- Planting a small garden or herbs in window boxes or containers
By following these space-saving tips, designing with the right tiny house interior, and utilizing outdoor living areas, anyone can live comfortably and efficiently in a tiny house.
Tiny House Sizes and Models: Exploring Options
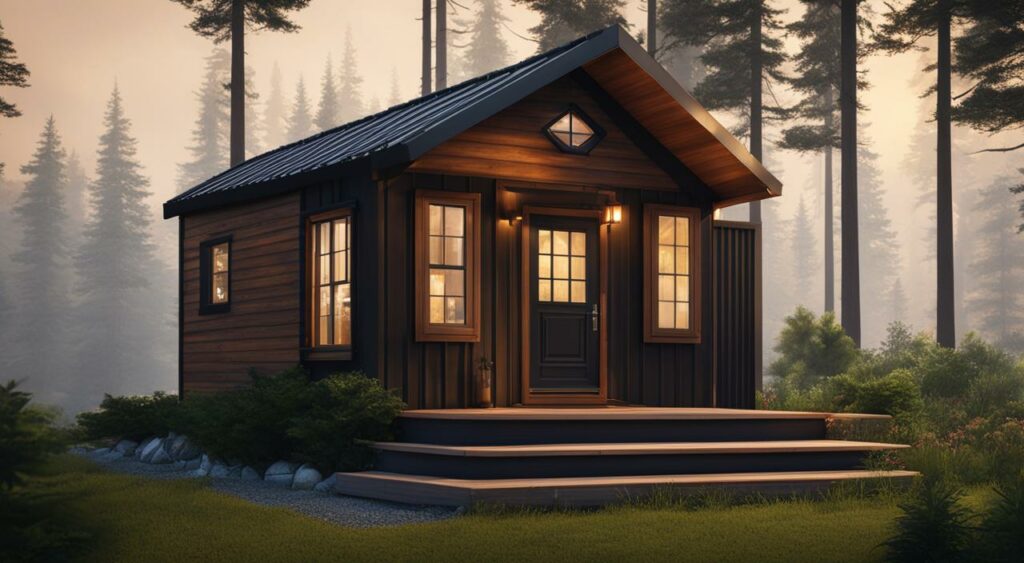
There are various tiny house sizes and models available in the market, each suited to different lifestyles and preferences. From cabins to prefabricated homes, there’s an option for every taste.
Cabin Tiny Houses
Cabin tiny houses are popular among nature lovers who prefer a rustic, cozy feel. These models often feature wooden exteriors, a sloping roof, and a porch in front. They typically have a smaller square footage, ranging between 100 and 400 square feet.
Prefabricated Tiny Houses
Prefabricated or “prefab” tiny houses are built off-site and assembled on the property. These homes are often customizable and come in different sizes and designs.
They are made of eco-friendly materials and can be energy-efficient, making them a popular choice for those looking to reduce their carbon footprint.
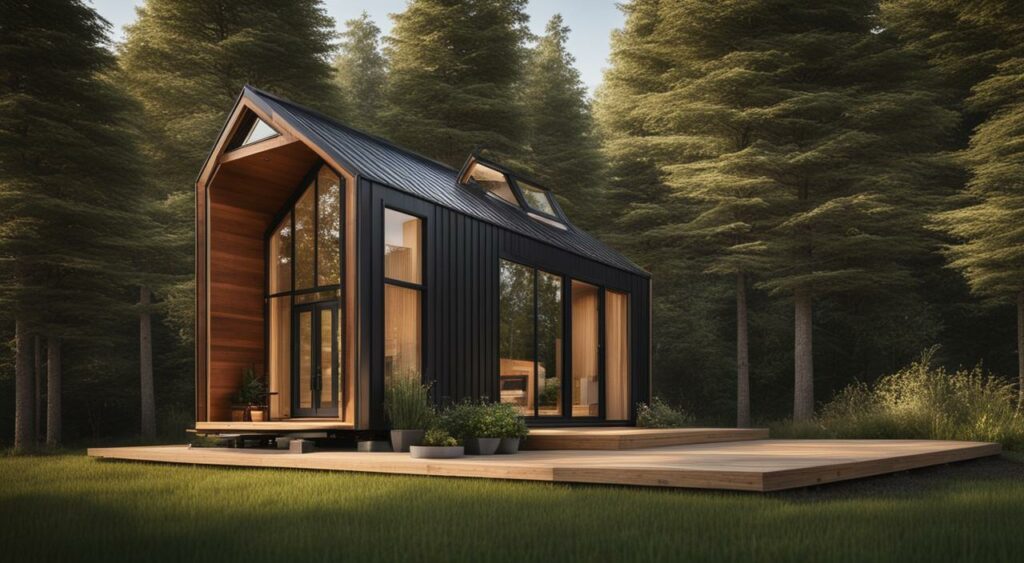
Cottage-Inspired Tiny Houses
Cottage-inspired tiny houses are designed to replicate the charm and character of a traditional cottage in a smaller space.
These models often feature a gabled roof, dormer windows, and a porch.
They typically have a higher square footage than other tiny house models, ranging between 400 and 1,000 square feet.
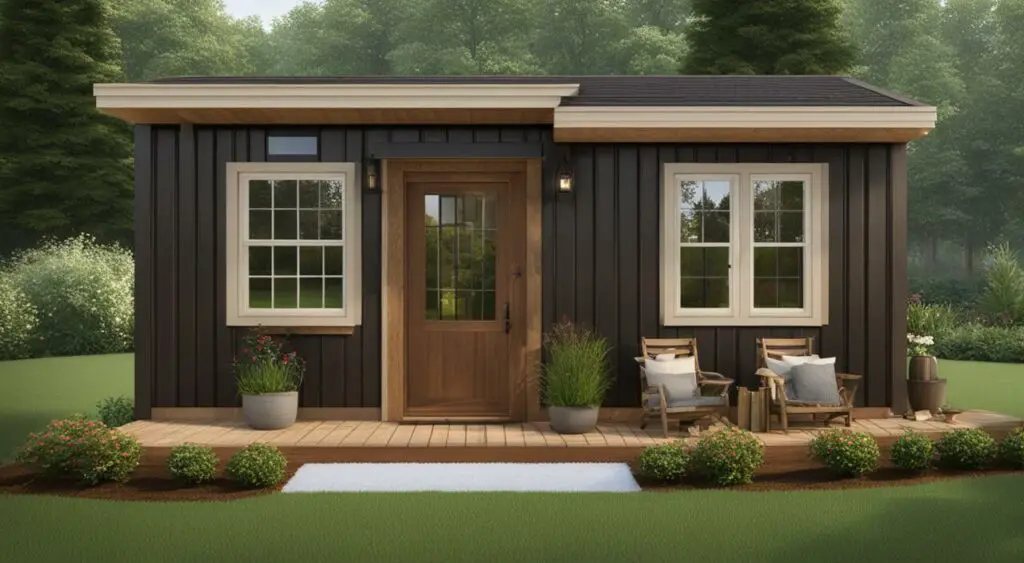
When selecting a tiny house, it’s important to consider factors such as square footage, design, and materials used.
By exploring the different models available, individuals can find the tiny house that best suits their needs and lifestyle.
Overcoming Common Challenges: Living in a Tiny House
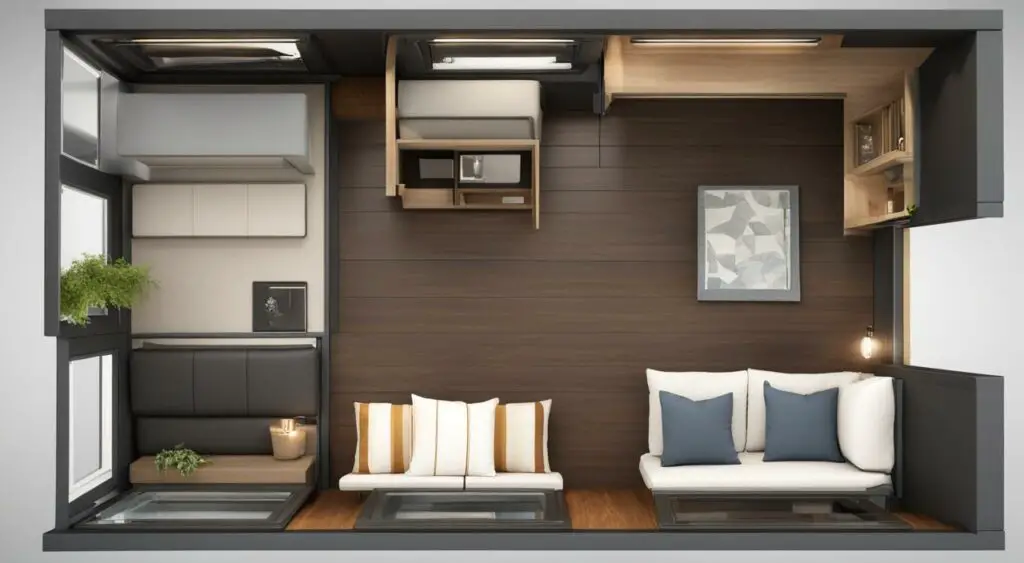
Living in a small house or tiny house can present unique challenges. Below are some of the most common obstacles faced by tiny house dwellers and how to overcome them.
Storage Space
One of the main issues with tiny house living is a lack of storage space. When space is limited, it’s essential to think creatively and maximize every inch of available space.
Utilizing vertical storage solutions like shelves, hooks, and hanging organizers can help keep things organized and free up valuable floor space.
Consider multi-functional furniture, such as a bed with built-in storage drawers or a coffee table that doubles as a storage trunk.
Privacy Concerns
In a small space, maintaining privacy and personal space can be a challenge. It may be helpful to create separate areas in your tiny house, such as a bedroom nook or a workspace, to provide distinct spaces for different activities.
Room dividers, curtains, or even bookshelves can also help create visual barriers and add privacy to shared spaces.
Dimensions and Layout
Designing a tiny house requires careful consideration of the dimensions and layout. A tiny house’s compact size means that every inch counts, and there’s little room for error.
When planning your tiny house, take measurements and create a detailed floor plan to ensure that everything will fit. Consider hiring a professional designer or architect to help you optimize your space and maximize efficiency.
Choosing the Right Tiny House Plan
One of the most critical factors in tiny house living is choosing the right floor plan. When selecting a tiny house plan, consider your lifestyle, daily needs, and future plans.
Are you planning to grow your family? Do you work from home and need additional office space? Look for tiny house plans that offer flexibility and room for growth, even if it’s just a small addition or an extra loft space.
By addressing these common challenges, tiny house living can be a rewarding and fulfilling experience. With a little planning and creativity, you can overcome the obstacles and enjoy all the benefits of compact and sustainable living.
Tiny House Living: Is It Right for You?
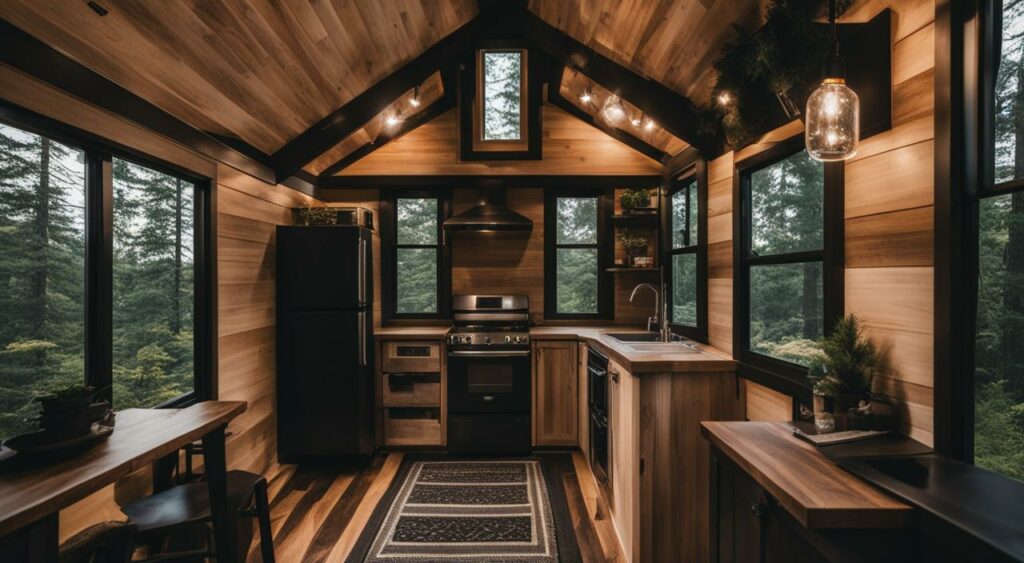
Living in a tiny house is not for everyone. While it has its advantages, downsizing to a small house requires a significant change in lifestyle and mindset. Here are some factors to consider when deciding if tiny house living is right for you:
Living Space
How much space do you need to feel comfortable? Tiny homes typically range from 100-400 square feet, and every inch counts.
Living in a small house requires thoughtful design and organization to maximize space utilization. If you feel claustrophobic in small spaces, tiny house living may not be the best option for you.
Homeownership
Are you looking for a permanent residence or a temporary living situation? Tiny houses are often built on trailers, making them mobile. However, some municipalities have zoning laws and building codes that restrict tiny house living.
Owning a tiny house may also limit your ability to obtain financing or insurance.
Minimalism
Are you willing to downsize your possessions and embrace a minimalist lifestyle? Living in a tiny house means letting go of unnecessary belongings and learning to live with less.
It requires prioritizing essential items and being creative with storage solutions.
Cost and Maintenance
Can you afford the cost of building or buying a tiny house? While tiny homes are generally more affordable than traditional homes, they still require a significant investment.
Additionally, maintenance and repairs can be costly and challenging due to the unique design and materials used.
Location
Where do you plan on living in your tiny house? Tiny homes can be off-grid or connected to utilities, depending on your preferences and location.
It’s essential to research zoning laws and restrictions in your area before purchasing or building a tiny house.
Ultimately, deciding if tiny house living is right for you requires careful consideration of your lifestyle, needs, and goals.
If you prioritize simplicity, sustainability, and efficient space utilization, then a tiny house may be the perfect fit.
It’s a unique lifestyle that requires sacrifice and adaptation, but the benefits of compact living can be rewarding.

Conclusion
The tiny house lifestyle offers many benefits, including efficient space utilization, sustainable living, and compact living.
It’s a viable option for those seeking simplicity and a more minimalist way of life.
Living in a tiny home requires a shift in mindset and a willingness to adapt to a smaller living space.
However, the rewards are many, including reduced costs, a smaller environmental footprint, and the opportunity for creative design and organization.
Whether you’re looking to downsize, minimize your possessions, or embrace a more sustainable lifestyle, tiny home living may be right for you.
Take some time to reflect on your values and goals before making the leap, and explore the many resources available to help guide you in your journey.
Remember, the tiny house lifestyle is not one-size-fits-all.
It’s important to find a tiny home model and size that works for you and your unique needs.
With thoughtful planning, creativity, and a willingness to embrace a simpler way of life, you can make tiny home living a dream come true.
