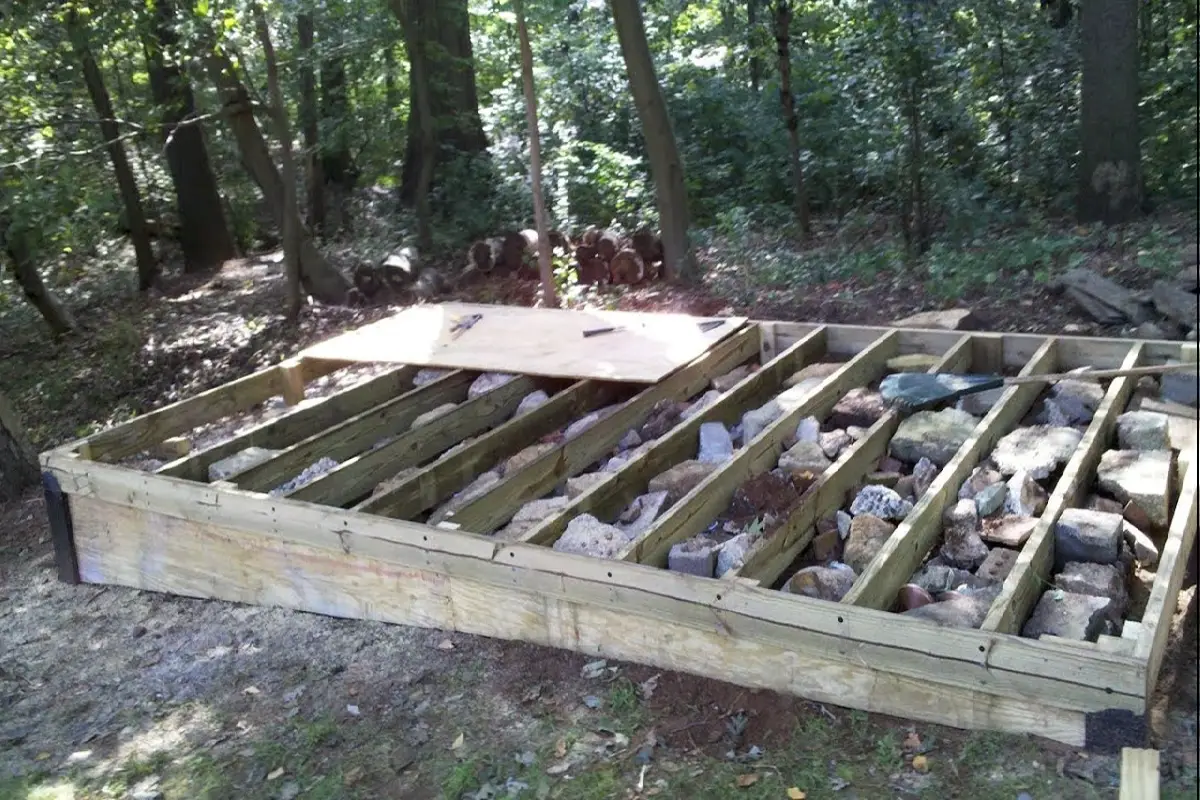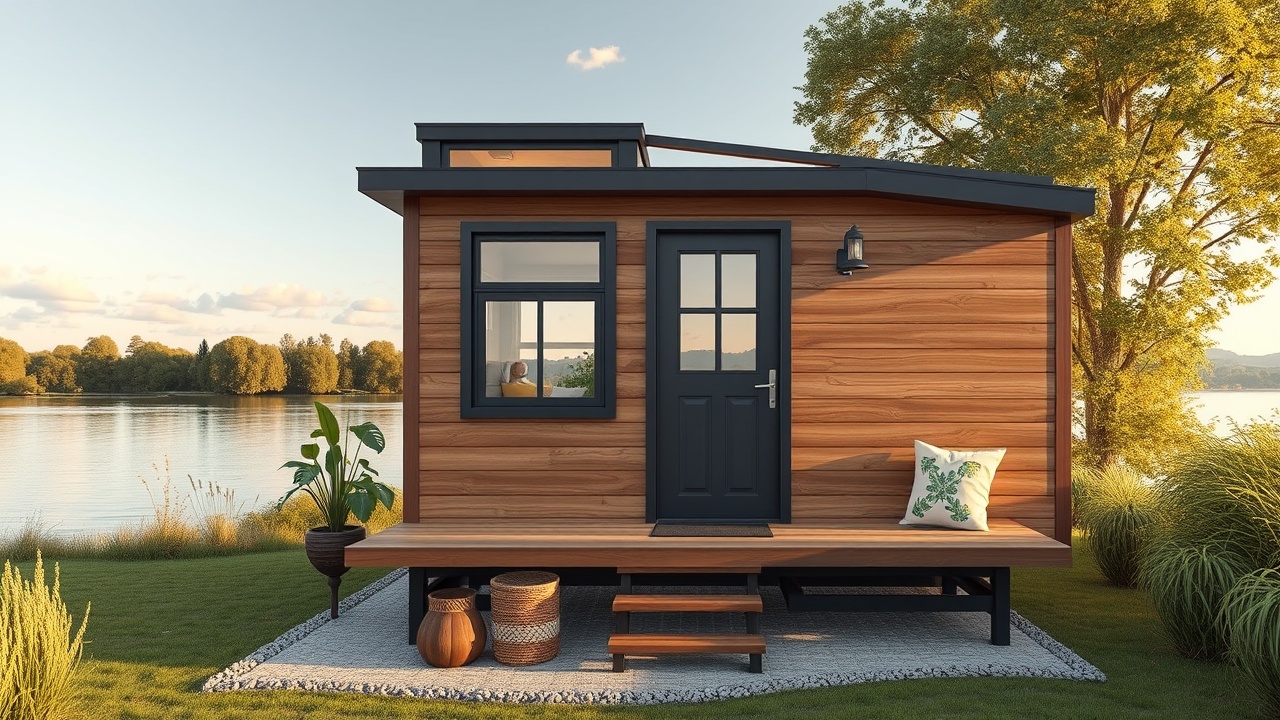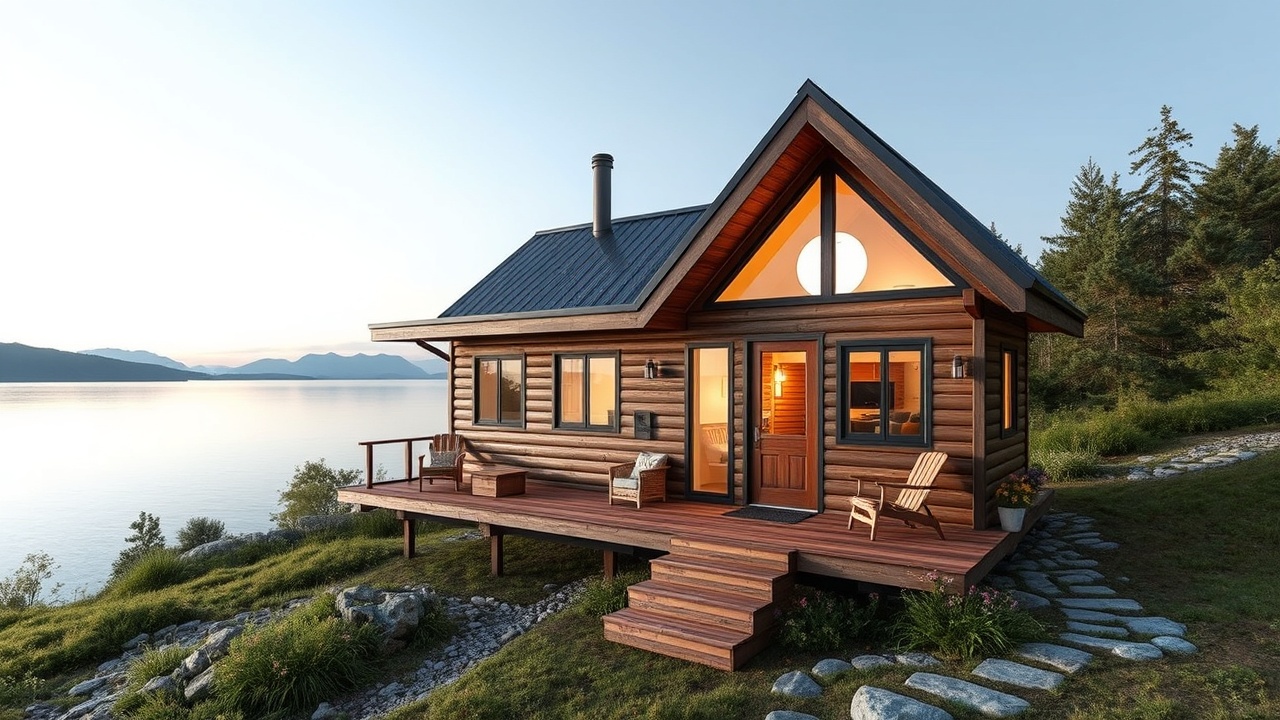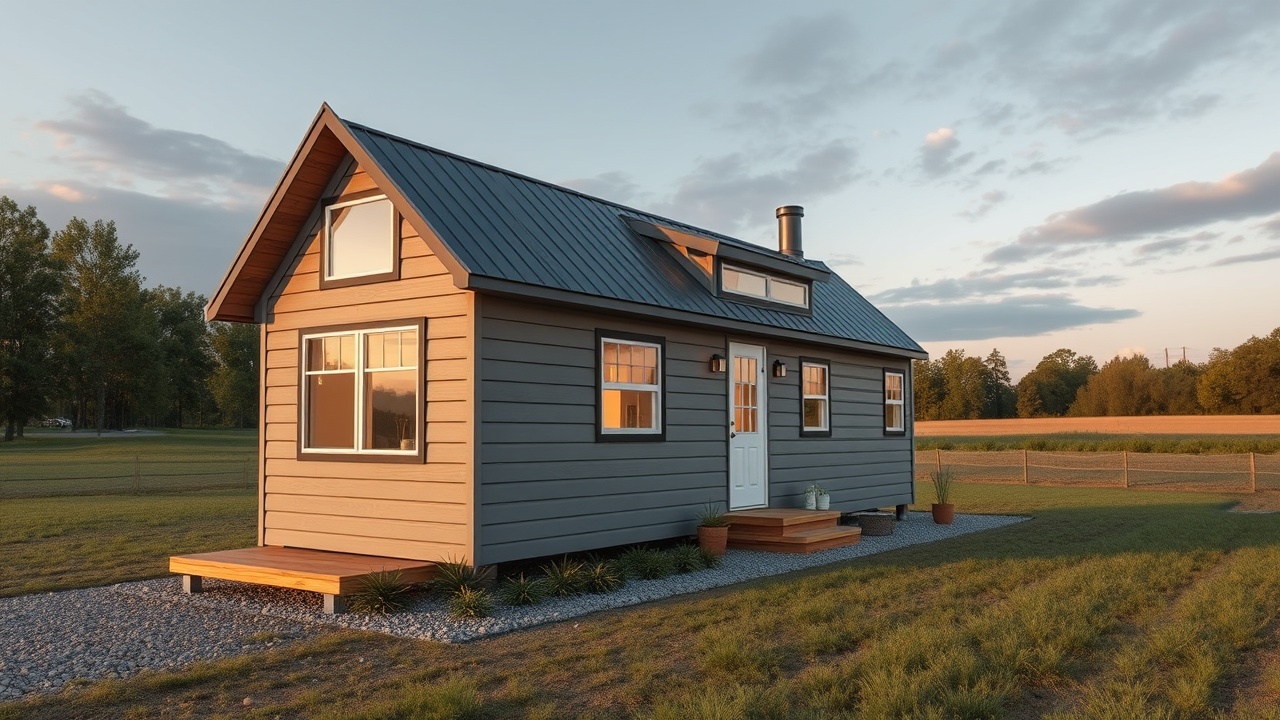Tiny house foundation options: Are you ready to embark on the exciting journey of building your own tiny house with unique floor plans?
One of the most crucial decisions you’ll need to make is choosing the right foundation for the construction process.
The foundation options for tiny homes, such as beam foundations and mini basements, are as diverse as the designs themselves.
And selecting the perfect one can significantly impact your dwelling’s overall structure and longevity.
There is no one-size-fits-all solution. Different types, including small house kits, serve different purposes, so it’s essential to understand their pros and cons before making a decision.
United Tiny Homes offers a wide range of foundation choices, including several options for small house kits, that cater to various needs and preferences.
They provide floor plans and building plans to help you make an informed choice.
From traditional beam foundations to innovative alternatives, each option has its unique characteristics. But why is this decision so important?
Well, apart from providing stability and support, your choice of foundation will determine how well your tiny house.
Small home or basement withstands environmental factors such as weather conditions and soil composition.
Additionally, it will also impact the success of your building plans. Considerations like cost, local building codes, mobility requirements.
And personal preferences all play a role in determining which foundation option suits you best for your small house kit.
By exploring these factors thoroughly, you can ensure that your tiny homes stands strong for years to come, whether you choose a crawlspace or a basement.
In this blog post series, we will dive into each type of foundation available for tiny houses, small homes, examining their advantages and disadvantages in detail.
So let’s get started on this exciting exploration of tiny house foundations, including basement and crawlspace options!
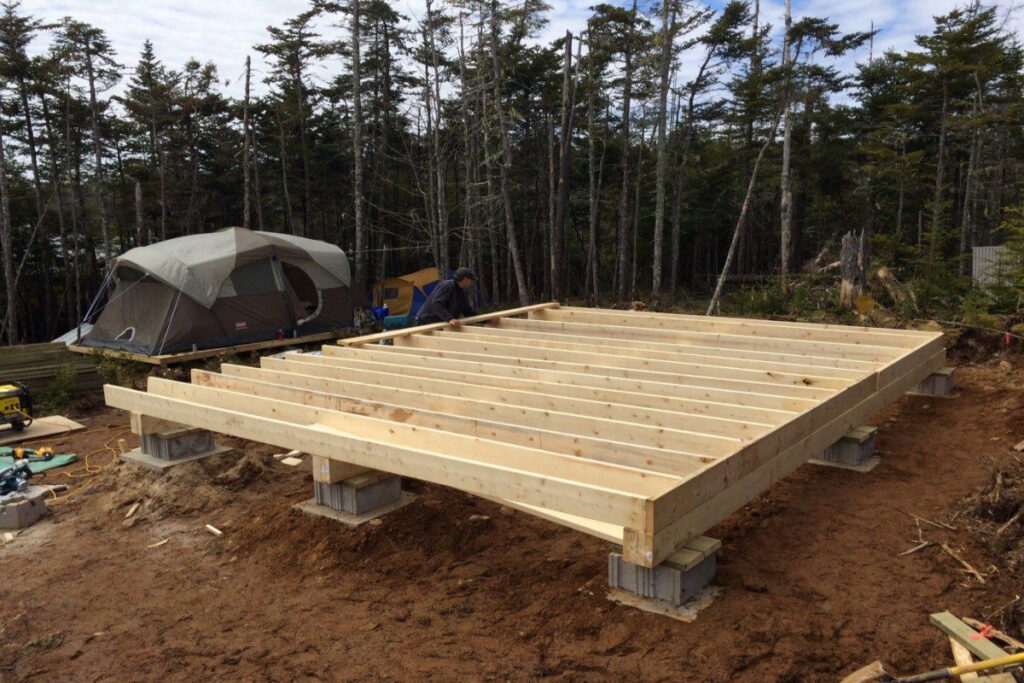
Factors to Consider When Choosing a Tiny House Foundation:
Before you start building your tiny house, it’s crucial to consider the size and weight limitations of the location where you plan to place it.
Some areas may have restrictions on the maximum square footage or height allowed for structures.
If you’re planning to park your tiny house in a backyard or on a piece of land, ensure that there is enough space for both the house, homes, and any necessary utilities.
Additionally, if you are considering a basement foundation or crawlspace foundation, make sure the location can accommodate these options.
If you prefer a more mobile option, a trailer may be suitable for your tiny house.
If you’re eyeing an urban setting with limited space and considering building a tiny house, opting for a foundation that occupies minimal ground area might be ideal.
One popular choice is a concrete slab foundation, which offers stability without taking up too much room.
Another option is using piers or posts strategically placed to support your tiny house while reducing its footprint.
Additionally, you could consider incorporating a crawlspace or basement into your design to maximize the use of vertical space in your tiny homes.
On the other hand, if you have ample land available, you might consider building crawlspaces or basements beneath your tiny homes.
These options provide additional storage or utility space beneath your tiny house while still offering a solid foundation.
Local Building Codes and Regulations Regarding Foundations
Understanding local building codes and regulations is essential when selecting a foundation for your tiny house.
Each jurisdiction has its own set of rules regarding foundations for tiny homes, including requirements for safety, durability, and environmental impact on the land.
Researching these building regulations and standards beforehand will save you time and money in the long run, especially when it comes to constructing tiny houses on specific land.
For instance, some areas may require specific types of foundations based on factors such as seismic activity or soil conditions.
By ensuring compliance with local codes from the beginning, you can avoid costly modifications or delays during construction.
Consulting with a local contractor or building inspector can provide valuable insights into what type of foundation would best meet the requirements for building on your land.
They can guide you through any necessary permits and help ensure that your chosen foundation aligns with local regulations and standards for tiny houses or small house kits.
Climate and Weather Conditions in Your Area
Considering the climate and weather conditions in your area is crucial when choosing a foundation for your tiny house.
Different foundations offer varying levels of insulation and protection against the elements, so it’s essential to select one that suits your climate.
Building homes requires careful consideration of these factors. Additionally, photos courtesy can provide visual examples of suitable foundation options.
If you live in an area with cold winters, insulating your foundation becomes vital to prevent heat loss in your tiny house.
In such cases, options like insulated concrete forms (ICFs) or frost-protected shallow foundations (FPSFs) can help maintain a comfortable temperature inside your tiny house while reducing energy consumption.
Building homes with these methods can be a great solution. Photos courtesy of experts showcase the benefits of insulating foundations in cold climates.
In regions prone to high winds or hurricanes, selecting a building foundation that can withstand these forces is crucial.
Options like helical piles or screw anchors offer excellent resistance against uplift and lateral movement, providing added security for tiny houses during extreme weather events.
Long-Term Plans for Your Tiny House
Considering your long-term plans for your tiny house building is essential when choosing a foundation for your home.
Are you looking for mobility and the ability to relocate easily?
Or do you envision a more permanent setup for your home? Don’t forget to take photos of your building once it’s complete!
For those seeking mobility, trailer-based foundations are popular choices for building a tiny home.
These allow you to hitch your tiny house onto a vehicle and move it whenever desired.
Trailer-based foundations provide flexibility and freedom if you want to explore different locations or have the option to move with changing circumstances.
Plus, you can capture stunning photos of your mobile home in various picturesque settings.
On the other hand, if permanence is what you’re after, options like concrete slab foundations or crawl spaces may be more suitable for building tiny houses.
These types of foundations provide stability and durability for long-term living arrangements in United Tiny Homes.
Consider how well each building option aligns with your lifestyle goals and future plans before making a decision.
It’s important to choose a house kit that not only meets your current needs but also accommodates any changes you might anticipate down the road.
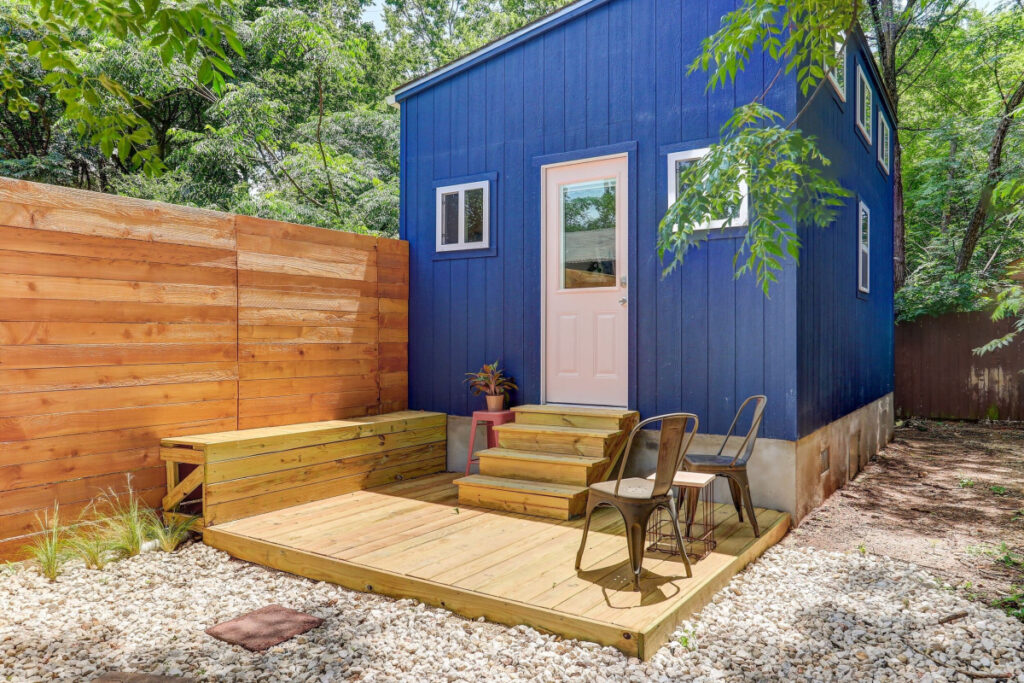
Pros and Cons of Different Tiny House Foundation Options:
Pros:
-
A concrete slab foundation, used to build a house kit, offers excellent durability and requires minimal maintenance.
-
Once properly constructed, it can withstand the test of time without the need for frequent repairs or replacements.
-
Photos of United Tiny Homes with concrete slab foundations showcase their long-lasting strength.
-
With a solid concrete basement foundation, your tiny house will be well-supported, providing stability and reducing the risk of structural issues over time.
-
Concrete slabs, commonly used as a house foundation or basement foundation, are resistant to pests such as termites and rodents, ensuring that your tiny home remains free from unwanted visitors.
-
Additionally, if your home has a crawl space foundation, concrete slabs can provide further protection against pests.
-
Cons:
-
One downside of a concrete slab is its lack of flexibility when it comes to building your tiny home.
-
If you envision frequently moving your tiny house, a concrete foundation may not be the most suitable option for you.
-
Constructing a concrete slab for a tiny house foundation requires careful planning and professional expertise.
-
It can be challenging to modify or repair the build once in place, especially for a tiny home foundation or crawl space foundation.
-
In colder climates, where freezing temperatures are common, additional insulation measures might be necessary to prevent heat loss through the concrete in tiny house foundation and tiny home foundation.
-
Transitioning from Wheels: Increased Stability but Potential Challenges with Permits or Zoning Restrictions
Pros:
-
Transitioning from wheels to a more permanent foundation provides increased stability for your tiny house build.
-
By eliminating the mobility aspect, you can enjoy a more secure living space at home. Capture the progress of your build with photos.
-
A fixed foundation allows for more design possibilities since you don’t have to consider weight distribution constraints or roadworthiness requirements like you would with a mobile tiny home build.
-
Additionally, building your house kit on a fixed foundation provides the opportunity to capture stunning photos of your dream home.
-
Cons:
-
Depending on your location and local regulations, transitioning from wheels to a tiny house foundation may present challenges with permits or zoning restrictions.
-
Some areas have specific requirements for accessory dwelling units (ADUs) or minimum square footage criteria that must be met when you build a tiny home foundation.
-
Moving away from the mobile aspect means that if you ever desire a change of scenery or location for your tiny house home, it will be more complicated to relocate and build your tiny house.
-
However, you can still capture beautiful photos of your tiny house in its new location.
-
It’s crucial to research and consult with local authorities before transitioning from wheels to a tiny home foundation, ensuring compliance with building codes and zoning regulations.
-
Additionally, consider browsing through photos of different house kits for inspiration.
-
Radon and Moisture Mitigation: Importance of Addressing These Issues in Any Foundation Choice
Pros:
-
Regardless of the foundation option you choose, it is essential to address radon and moisture mitigation in your tiny home build.
-
These issues can affect the health and longevity of your house kit. Don’t forget to document your progress with photos!
-
By implementing proper radon mitigation techniques, such as installing a vapor barrier or using specialized sealants, you can reduce the risk of radon gas entering your living space in your tiny home foundation.
-
Additionally, these techniques can also be applied when you build your house kit to ensure a safe and radon-free living environment.
-
Check out the photos below for examples of successful radon mitigation installations.
-
Adequate moisture control measures, such as waterproofing materials or drainage systems, help prevent mold growth, wood rot, and other structural problems commonly associated with excess moisture in photos, build, and tiny home foundation.
-
Cons:
-
Failing to address radon or moisture issues in a tiny home foundation can lead to severe health concerns for occupants and potential damage to the structure itself. Make sure to take photos of any potential issues.
-
Implementing effective mitigation strategies may require additional upfront costs and ongoing maintenance efforts.
-
However, investing in these preventive measures, such as photos for documentation and a sturdy tiny home foundation, will save you from potentially expensive repairs down the line.
-
Common Types of Slab Foundations and Basements: Understanding the Options Available
When considering a concrete slab foundation for your tiny house home, it’s important to understand the different types available. Make sure to take photos of the process.
-
Monolithic Slab: This type involves pouring both the footings (horizontal support) and slab (vertical support) simultaneously. It offers simplicity in construction but requires careful site preparation.
-
T-Shaped Slab: Suitable for areas with expansive soils or frost lines, this design includes thicker footings below ground level that act as anchors against movement caused by soil conditions.
-
Frost-Protected Shallow Foundation (FPSF): Ideal for colder climates, FPSF employs insulation around the perimeter of a shallow slab foundation to prevent frost heave. It minimizes excavation and insulation costs.
Two common options are:
-
Full Basement: This type provides a fully habitable space below the main living area. It offers additional square footage but requires significant excavation and construction costs.
-
Crawlspace: A crawlspace is a shallow foundation that allows limited access beneath your tiny house for maintenance or storage purposes. It’s less costly than a full basement but lacks the same usable living space.
Understanding these options, including photos and tiny home foundation, will help you make an informed decision based on your specific needs and budget.
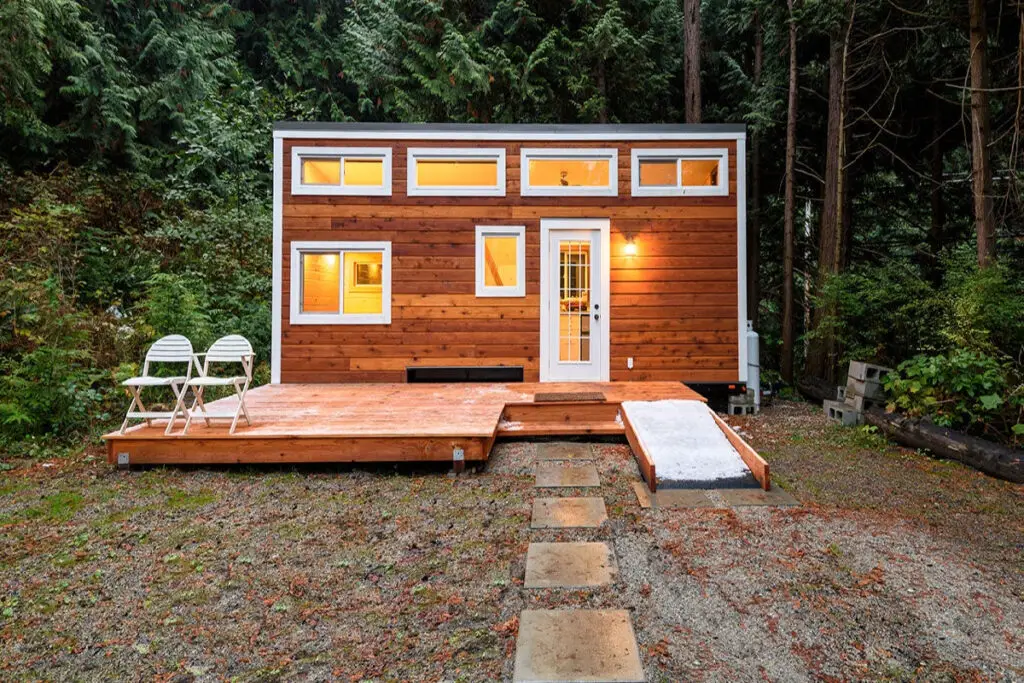
Concrete Slab Foundations: Practical, Permanent, and Beneficial
Concrete slab foundations are a popular choice for tiny houses due to their numerous benefits.
They provide a practical and permanent foundation option that offers durability, stability, ease of construction, low maintenance requirements, and potential cost savings over time compared to other foundation options.
Let’s take a closer look at why concrete slabs are an excellent choice for your tiny house home.
Concrete slab foundations are a popular choice for tiny houses due to their numerous benefits.
They provide a practical and permanent foundation option that offers durability, stability, ease of construction, low maintenance requirements, and potential cost savings over time compared to other foundation options.
Let’s take a closer look at why concrete slabs are an excellent choice for your tiny house home.
Additionally, concrete slabs can be easily customized to fit your specific design preferences, allowing you
Benefits of Concrete Slabs as a Permanent Foundation Option for Tiny Houses
Concrete slab foundations offer several advantages that make them an ideal choice for tiny houses. Firstly, they provide exceptional durability and stability, as seen in the photos.
A properly constructed concrete slab can withstand the test of time and support the weight of your tiny house without any issues, as shown in the photos.
It ensures that your home remains structurally sound and secure for years to come.
Concrete slabs are relatively easy to construct for your tiny home. With proper planning and preparation, you can pour the concrete directly onto the ground in the designated area where you plan to place your tiny house.
This eliminates the need for extensive excavation or complicated installation processes associated with other foundation options.
Plus, you can capture stunning photos of your home on the concrete slab. Furthermore, once the concrete slab is in place, it requires minimal maintenance.
Unlike some alternative foundation types that may require regular inspections or repairs, a well-built concrete slab typically only needs occasional cleaning, sealing, and photos to maintain its integrity.
Durability and Stability Provided by Concrete Slabs
One of the significant advantages of choosing a concrete slab foundation is its ability to withstand various environmental conditions, including earthquakes or extreme weather events such as hurricanes or heavy snowfall.
Additionally, having photos of your tiny house’s solid concrete base provides excellent stability for your tiny house.
Concrete slabs also offer protection against moisture-related issues such as rotting or termite infestations.
By creating a barrier between your home and the ground below, these foundations help prevent water from seeping into your structure’s walls or floorboards.
Additionally, photos of these durable foundations can provide visual evidence of their effectiveness.
Ease of Construction and Low Maintenance Requirements
Constructing a concrete slab foundation for your tiny house is relatively straightforward and requires minimal labor compared to other options.
The process involves preparing the site, pouring the concrete, allowing it to cure, and taking photos.
With some basic knowledge and guidance, you can even tackle this project yourself or with the help of a few friends.
Once your concrete slab foundation is in place, maintaining it becomes a hassle-free task.
Regular cleaning with mild detergent and water, followed by periodic sealing to protect against moisture penetration, will keep your foundation in excellent condition.
This simplicity allows you to focus on other aspects of your tiny house without worrying about constant maintenance requirements.
Additionally, taking photos of your foundation at different stages can help you track its progress and identify any potential issues.
Potential Cost Savings Over Time Compared to Other Foundation Options
While the initial cost of constructing a concrete slab foundation may be slightly higher than some alternative options, it often results in long-term cost savings.
Concrete slabs, with photos, are known for their durability and longevity, meaning they require fewer repairs or replacements over time.
Furthermore, because concrete slabs offer excellent insulation properties, they can contribute to energy efficiency within your tiny house.
By retaining heat during colder months and keeping cool air inside during warmer seasons, you may reduce your reliance on heating or cooling systems.
This potential energy-saving aspect, along with photos, can lead to reduced utility bills over time.
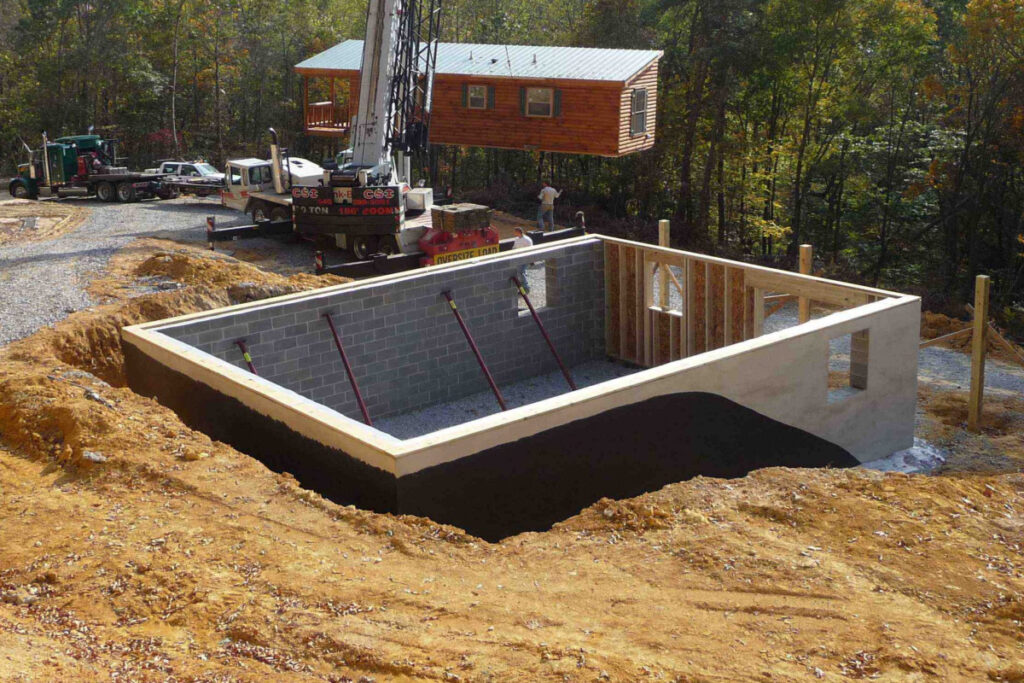
Removing the Wheels: Transitioning to a Permanent Foundation
There are several factors you need to consider, including the tiny home foundation. Let’s explore the process and what it entails.
Factors to Consider When Choosing a Tiny House Foundation
Before making the transition, it’s important to think about certain factors that will influence your decision.
These include local building codes and regulations, site accessibility, soil conditions, and budget constraints.
By carefully considering these aspects, you can ensure a smooth transition to a permanent foundation for your tiny house.
Pros and Cons of Different Tiny House Foundation Options
There are various options available. Each option has its own set of advantages and disadvantages. It’s crucial to weigh these pros and cons before making your final decision.
Some popular choices include concrete slab foundations, pier foundations, and crawl space foundations.
Concrete Slab Foundations: Practical, Permanent, and Beneficial
One of the most practical options for transitioning your tiny house is a concrete slab foundation.
Concrete slabs offer stability, durability, and longevity – essential qualities for any permanent structure. They provide a solid base for your tiny house while also offering insulation benefits.
Concrete slabs are relatively low-maintenance compared to other foundation options. They require minimal upkeep once installed properly.
They offer excellent protection against pests such as rodents or termites that could potentially damage your home.
Another benefit of concrete slab foundations is their ability to withstand extreme weather conditions such as hurricanes or earthquakes.
This added resilience ensures the safety of both you and your tiny house during adverse events.
In conclusion, transitioning from wheels to a permanent foundation is an important step in securing the long-term stability of your tiny house.
Considering factors like local regulations and budget constraints will help guide you toward the right choice for your unique situation.
Remember that selecting the appropriate foundation option is crucial for the safety and longevity of your tiny house.
Concrete slab foundations, in particular, offer practicality, permanence, and numerous benefits that make them a popular choice among tiny house owners.
So if you’re ready to remove those wheels and establish a solid foundation for your tiny house, consider the advantages of a concrete slab.
It’s an investment that will provide peace of mind and ensure the longevity of your beloved tiny home.
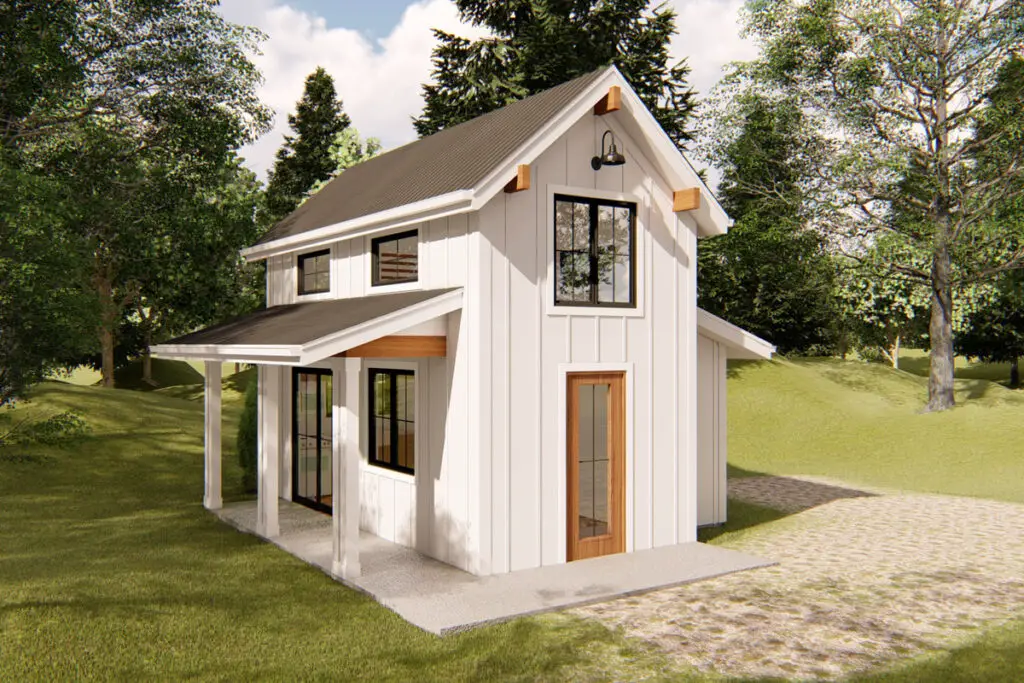
Conclusion
In conclusion, when it comes to tiny house foundation options, there is no one-size-fits-all solution.
The choice of foundation for your tiny house will depend on various factors such as your budget, location, local regulations, and personal preferences.
It is crucial to carefully consider each option and weigh the pros and cons before making a decision.
For those seeking mobility and flexibility, a trailer-based foundation offers the freedom to move your tiny house whenever and wherever you desire.
This option is particularly appealing for adventurous individuals who enjoy changing their surroundings frequently.
On the other hand, a permanent foundation provides stability and durability.
Whether it’s a concrete slab, crawl space, or basement, a solid foundation ensures long-term security and allows for more traditional utilities and amenities.
For eco-conscious individuals, alternative foundation options such as helical piles, screw anchors, or pier foundations can minimize the environmental impact.
These options often require less excavation and can be easily removed or recycled if necessary.
Regardless of the foundation type you choose, it is essential to consult with professionals, such as engineers and local authorities, to ensure compliance with building codes and regulations.
This will help you avoid future headaches and legal complications. Ultimately, the foundation of your tiny house is the bedrock upon which your dream home stands.
By carefully considering your needs, preferences, and budget, you can select the foundation option that best suits your lifestyle and goals.
So go ahead, explore the possibilities, and embark on your tiny house journey with confidence.
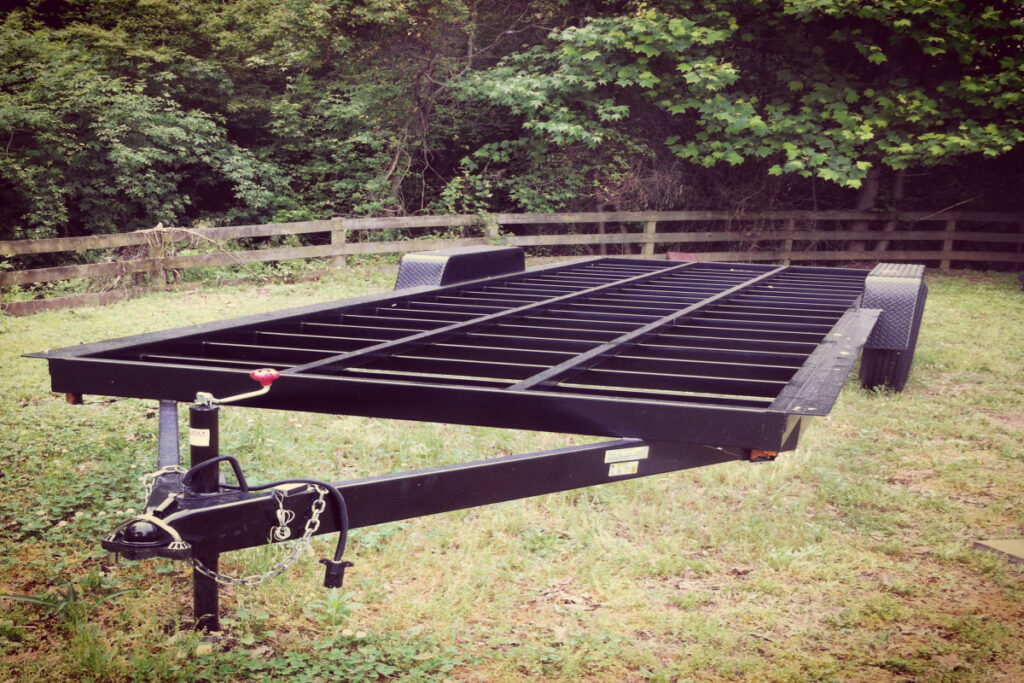
FAQs
Q1: Can I transition my tiny house to a permanent foundation myself?
A: While it is possible to do it yourself, transitioning your tiny house to a permanent foundation may require professional assistance. It’s essential to consult with experts who can ensure compliance with building codes and regulations.
Q2: How long does it take to transition a tiny house from wheels to a permanent foundation?
A: The duration of the process depends on various factors such as site preparation, foundation type, and local permits. Generally, it can take several weeks or even months to complete the transition successfully.
Q3: Are there any financial incentives or tax benefits associated with transitioning to a permanent foundation?
A: Financial incentives or tax benefits related specifically to transitioning from wheels to a permanent foundation may vary depending on your location. It’s advisable to consult with local authorities or tax professionals for accurate information regarding potential benefits.
Q4: Can I still move my tiny house once it’s on a permanent foundation?
A: Transitioning your tiny house to a permanent foundation means sacrificing mobility. Once your home is securely fixed on its new foundation, moving it becomes significantly more challenging compared to when it was on wheels.
Q5: Do I need planning permission before transitioning my tiny house?
A: Yes, obtaining planning permission is typically required when transitioning your tiny house from wheels to a permanent foundation. Local authorities have specific regulations regarding structures built permanently within their jurisdiction. Make sure you comply with all necessary permits before proceeding with the transition.

