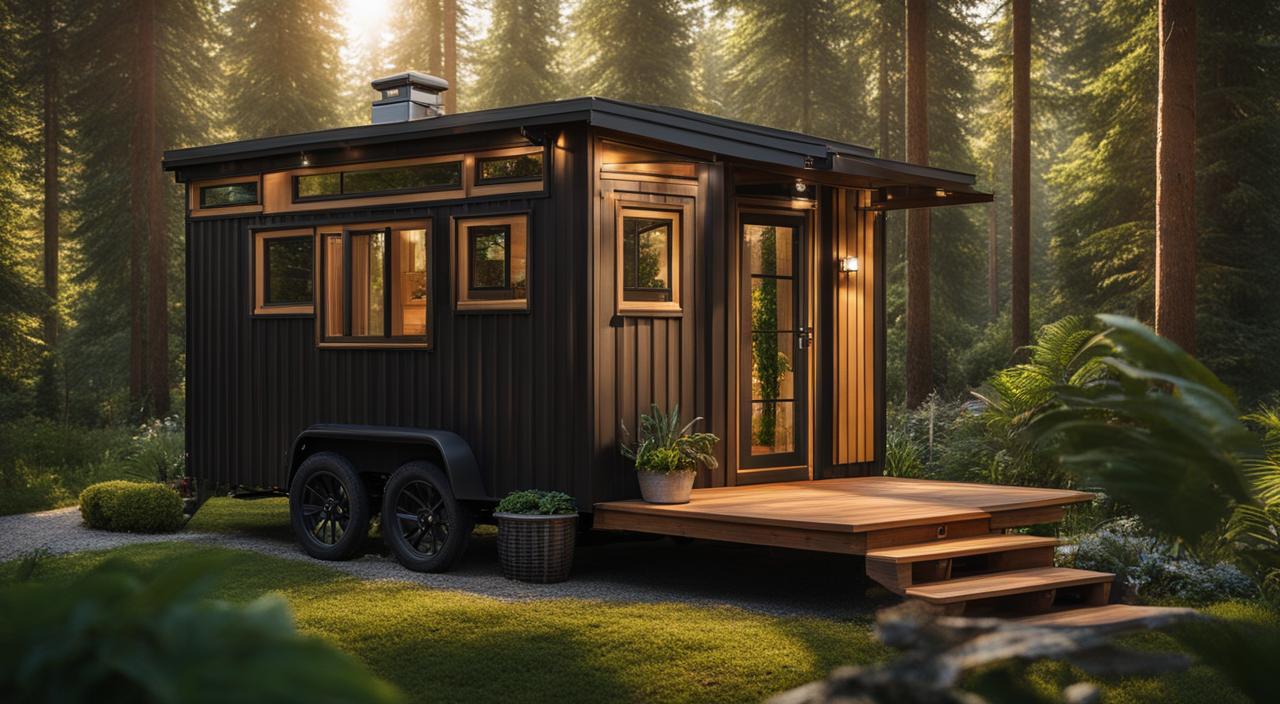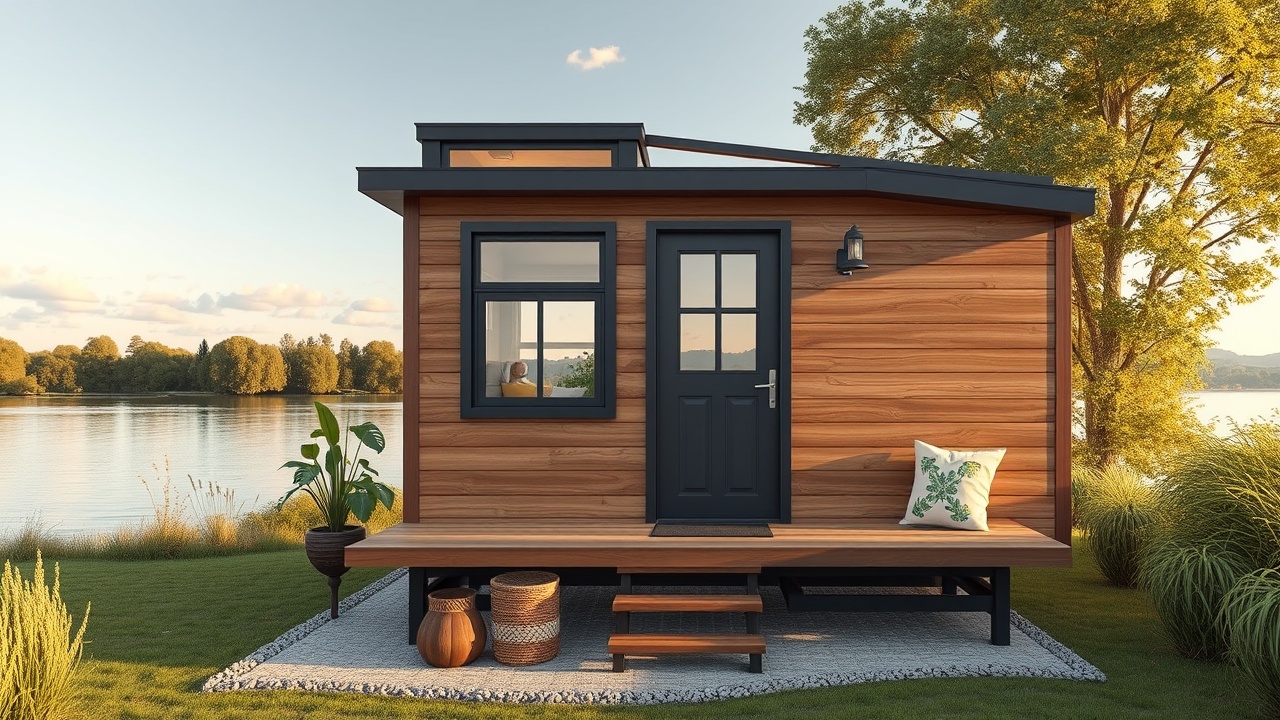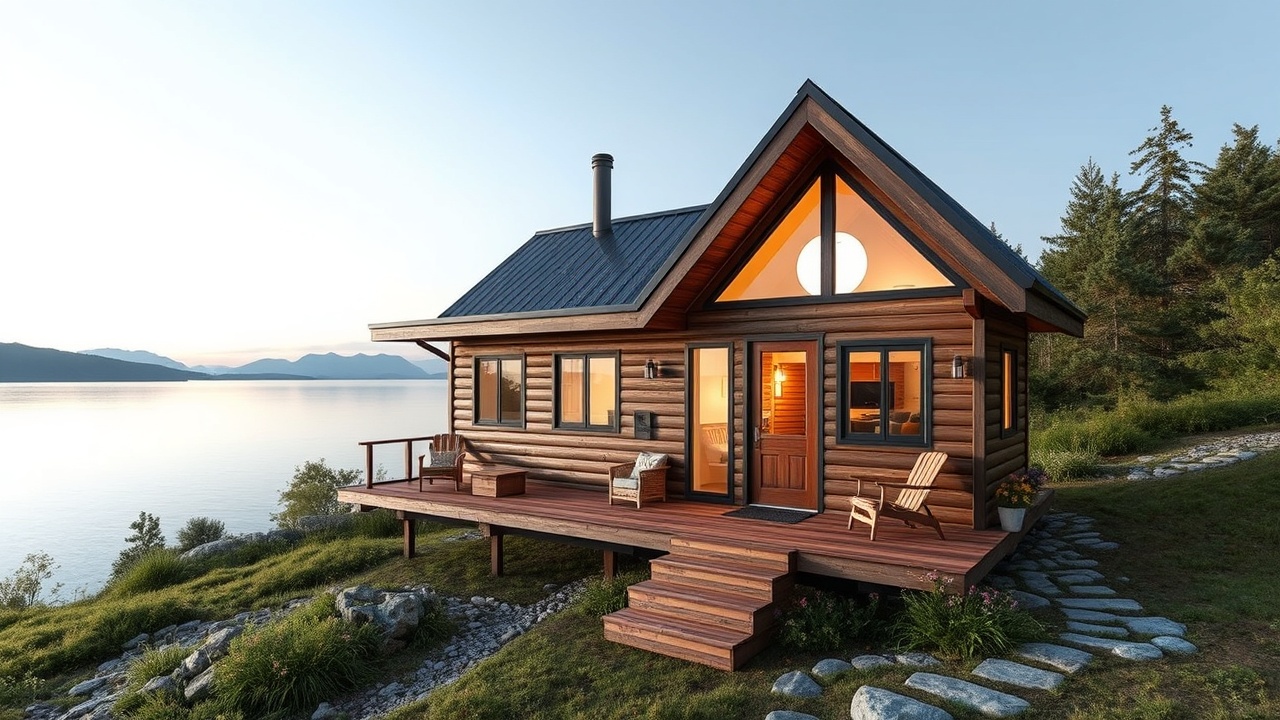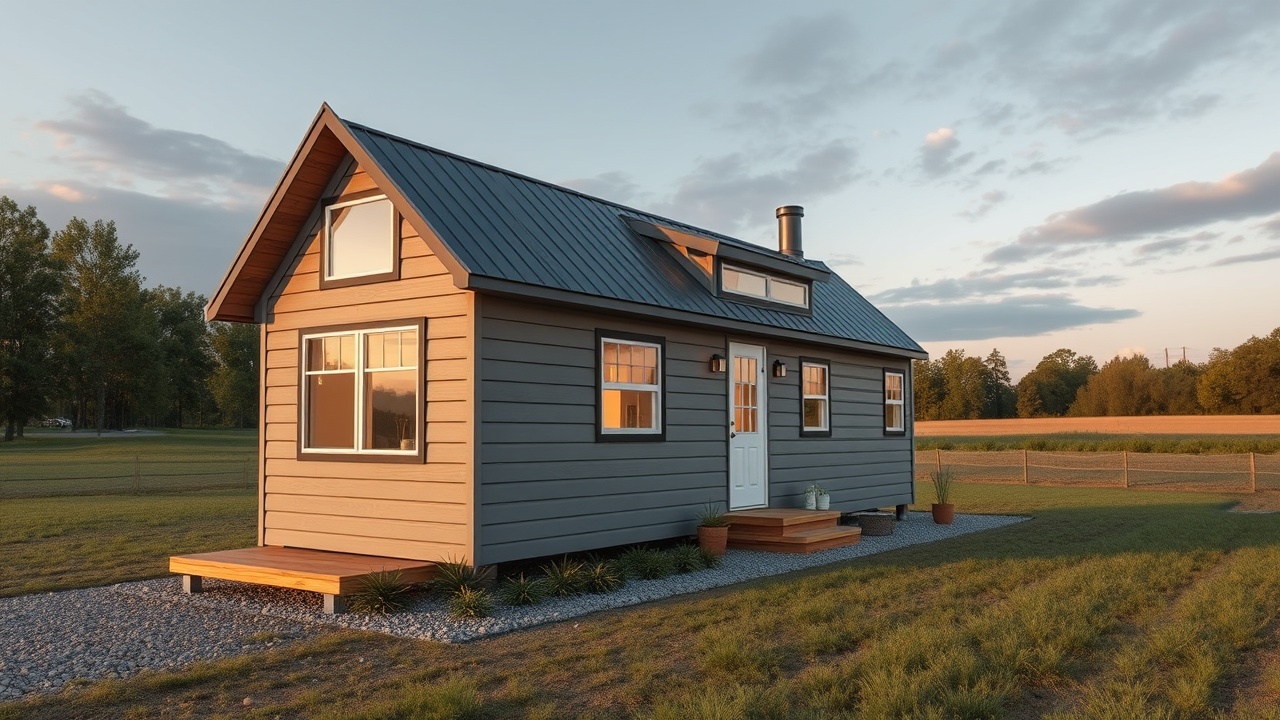Have you been considering the tiny house lifestyle but are unsure about the legality of it all? Well, fear not, as this article will delve into the tiny house laws in Oregon, providing you with a comprehensive guide to legal living.
From understanding the definition of a tiny house to navigating zoning laws and building codes, we’ve got you covered.
Tiny House Laws Oregon
Tiny house laws in Oregon vary depending on the local jurisdiction and the size of the tiny house. Generally, there are a few key regulations to consider:
- Zoning and Building Codes: Different areas in Oregon have different zoning regulations and building codes. Before constructing or parking a tiny house, it’s important to check with the local planning department to ensure compliance.
- Minimum Square Footage: Some jurisdictions in Oregon have minimum square footage requirements for residential dwellings. However, there are exemptions for Accessory Dwelling Units (ADUs) and some areas have specific regulations for tiny houses on wheels.
- Foundation vs. Wheels: Tiny houses on wheels are often considered recreational vehicles (RVs) and may be subject to RV regulations, such as restrictions on where they can be parked or how long they can stay in one location.
- Utilities and Services: Connecting to utilities such as water, sewer, and electricity can also be subject to regulations, depending on the location of the tiny house.
- Permits and Inspections: Generally, obtaining permits and undergoing inspections are required when building or parking a tiny house, similar to traditional homes.
It’s important to note that these regulations can change and may vary between different cities and counties in Oregon.
Therefore, it’s crucial to consult with local authorities or seek professional advice to ensure compliance with the specific regulations in your desired location.
Contents
Understanding Tiny Houses in Oregon

Before exploring the legal aspects of tiny homes in Oregon, it is essential to understand what exactly constitutes a tiny house.
In Oregon, a tiny house is defined as a dwelling unit that is no larger than 400 square feet in floor area, excluding lofts. This definition includes both site-built and manufactured tiny homes.
It is important to note that tiny houses are classified as dwelling units in Oregon, meaning they are subject to the same regulations that apply to other residential homes.
While the size of tiny homes may differ, they must still comply with building codes and zoning regulations applicable to regular houses.
Tiny homes have become increasingly popular in Oregon as a sustainable and affordable housing option, particularly for those looking for a simpler and more minimalistic lifestyle.
In addition to being used as primary residences, many individuals have also utilized tiny homes as vacation homes or rental properties.
While tiny homes have gained popularity in recent years, it is important to understand their place within the larger residential landscape of Oregon.
By complying with building codes and zoning regulations, individuals can enjoy the benefits of living in a tiny home while ensuring their home is categorized appropriately within the residential housing market.
“Tiny houses have become a popular sustainable and affordable housing option in Oregon.
Zoning Laws for Tiny Houses in Oregon
When it comes to tiny house living in Oregon, zoning regulations are a critical factor to consider. Zoning laws dictate where and how tiny houses can be placed in the state. Oregon’s zoning laws are determined at the county and state levels.
Each county has its own set of regulations, and it’s essential to be aware of these rules when exploring tiny house living options. The state of Oregon has also established guidelines for tiny houses.
According to the state’s residential specialty code, a tiny house is classified as a “dwelling unit” and must meet certain requirements to be legally placed within the state.
Some of the most important zoning laws to be aware of when it comes to tiny houses in Oregon include:
| Location | Zoning Regulations | County | State |
|---|---|---|---|
| Backyard Placement | Legal in some counties | Varies | Allowed with restrictions |
| Washington County | Legal with restrictions | Allows tiny houses on wheels as ADUs with a permit and meet building code standards | Allowed with restrictions |
| Portland | Legal with restrictions | Allows tiny houses on wheels as ADUs with a permit and meet building code standards | Allowed with restrictions |
| Bend | Legal with restrictions | Allows tiny houses on wheels as ADUs with a permit and meet building code standards | Allowed with restrictions |
It’s important to note that while tiny houses may be legal in some areas, there may still be a variety of regulations and restrictions that need to be followed.
Before settling on a location, be sure to research the zoning laws for that area and consult with local officials to ensure that all regulations are met.
Building Codes for Tiny Houses in Oregon
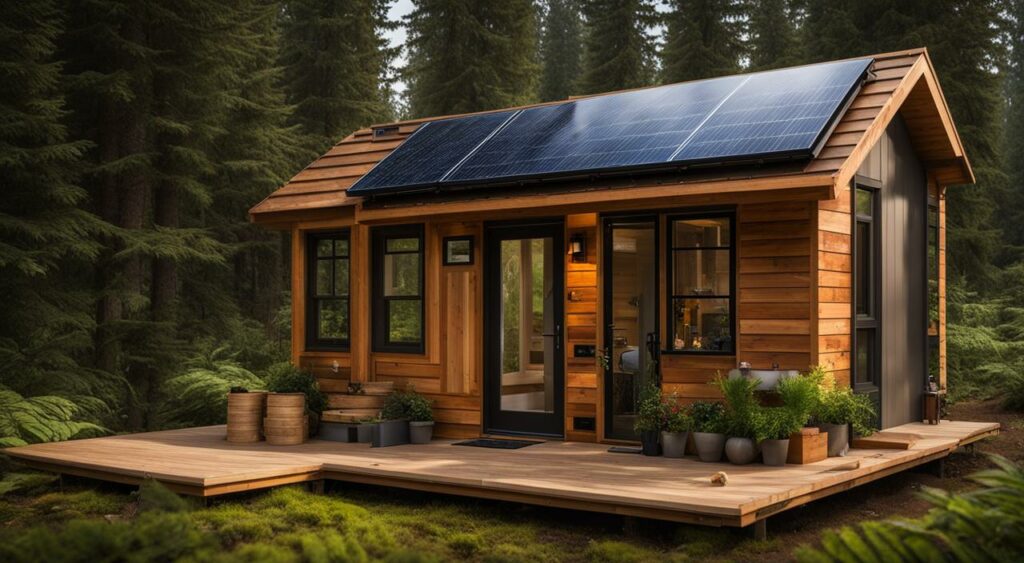
When it comes to building a tiny house in Oregon, there are specific building codes that must be followed to ensure the safety and structural integrity of the home.
These codes are outlined in the Oregon Specialty Code, which regulates the construction of one and two-family dwellings and townhouses.
The Oregon Specialty Code covers all aspects of construction, including foundation, framing, electrical, plumbing, and mechanical systems. It also outlines requirements for fire-resistant materials, insulation, ventilation, and energy efficiency.
One of the main challenges of building a tiny house is ensuring that it meets the minimum square footage requirements outlined in building codes.
In Oregon, the minimum square footage for a dwelling unit is 200 square feet for one occupant, with an additional 100 square feet required for each additional occupant.
Builders of tiny homes in Oregon must also be aware of the requirements for egress windows, which provide a means of escape in case of fire or other emergencies.
The Oregon Specialty Code requires at least one egress window in every sleeping room, with specific size and height requirements.
It’s important to note that some cities and counties in Oregon may have additional building code requirements beyond those outlined in the state code.
Builders should always check with their local building department to ensure compliance with all regulations and requirements.
Overall, complying with building codes is essential for ensuring the safety and longevity of a tiny house in Oregon.
By following these codes and standards, builders can create homes that are not only legal but also structurally sound and safe for occupants.
Accessory Dwelling Units: A Path to Tiny House Living in Oregon
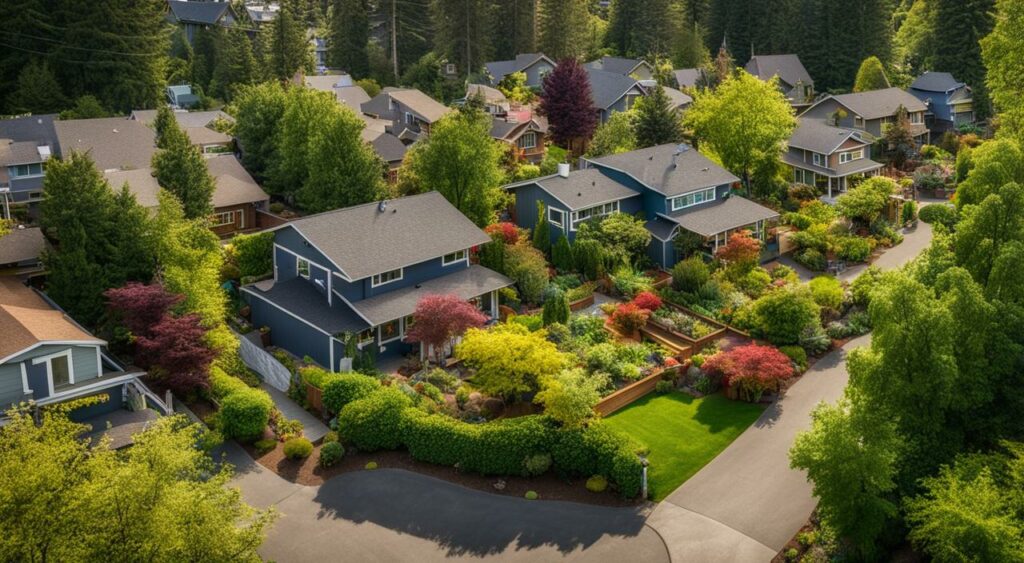
Accessory Dwelling Units (ADUs) provide an alternative path to tiny house living in Oregon. These are separate living spaces within a property, often referred to as “granny flats” or “in-law suites.”
In Oregon, ADUs can be attached to the primary dwelling or constructed as a separate structure. Under Oregon state law, ADUs are considered a residential use of a property, and are therefore subject to local zoning regulations.
This means that property owners must ensure that their ADUs comply with local zoning laws, including building size, height, setbacks, and parking requirements.
Obtaining the necessary permits and inspections for an ADU can be a time-consuming process. Property owners must submit plans and comply with building codes and safety regulations.
However, the benefits of an ADU can be significant, including increased property value, an additional income stream, and the ability to house family members or guests.
Regulations and Permits
While the regulations for ADUs vary across Oregon, there are a few general requirements that property owners must follow:
- The ADU must comply with all relevant building codes and safety regulations.
- The ADU must be considered an accessory use of the primary dwelling, and cannot be rented or sold separately.
- The ADU must have a separate entrance and living facilities, including a kitchen, bathroom, and sleeping area.
In addition to complying with local zoning regulations, property owners must obtain the necessary permits and inspections for their ADU.
This includes building permits, electrical permits, and plumbing permits. Permitting fees for an ADU in Oregon vary based on the jurisdiction and the size of the unit.
For example, the City of Portland charges a flat $4,000 fee for an ADU up to 800 square feet, while Washington County charges a $792 fee for an ADU up to 499 square feet.
Benefits and Considerations
ADUs offer several benefits for property owners in Oregon. They can be used to house family members or provide rental income.
They can also increase property value and provide an affordable housing option for renters in areas where housing costs are high.
However, there are also some considerations to keep in mind when building an ADU. Zoning regulations can be complex, and property owners must ensure that their plans comply with all relevant laws and regulations.
Additionally, the costs associated with building an ADU can be significant, and property owners must budget accordingly. Despite these considerations, ADUs provide a valuable path to tiny house living in Oregon.
With careful planning and adherence to local regulations, property owners can create a comfortable and legal living space for themselves or their tenants.
Oregon’s Recreational Vehicle Laws and Tiny Houses on Wheels
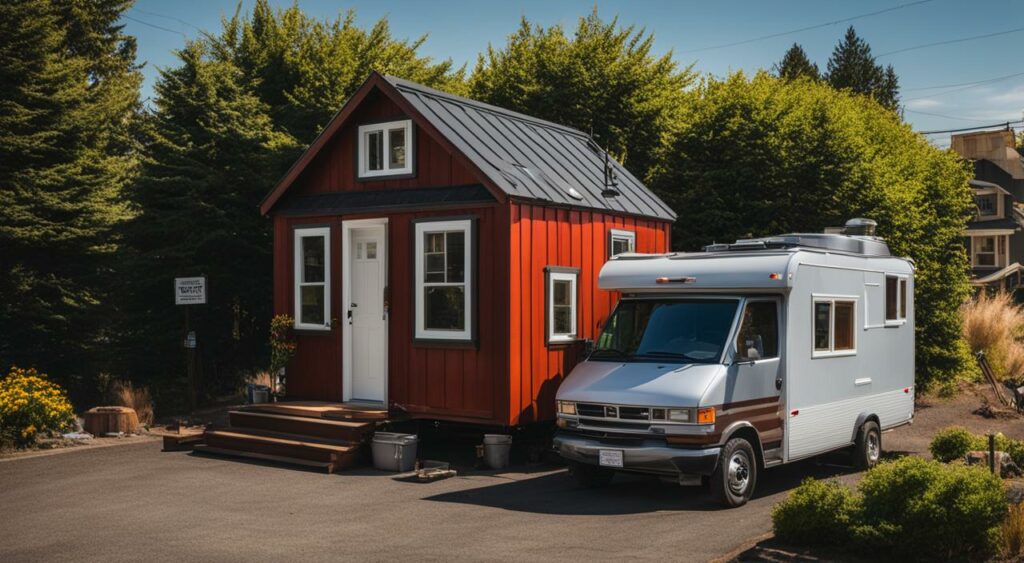
For those who prefer mobility and flexibility, tiny houses on wheels are an attractive option. However, to classify a tiny house as a legal recreational vehicle in Oregon, specific requirements must be met.
The state of Oregon defines a recreational vehicle (RV) as a vehicle primarily designed for recreational, camping, or seasonal use, which is either self-propelled or towed by a motor vehicle.
To register a tiny house on wheels as an RV, it must meet certain specifications:
- The house must be built on a chassis, similar to a trailer.
- The chassis must be no more than 400 square feet in size.
- The house must be on wheels and designed to be towed by a vehicle.
- The house must have a functioning kitchen, a bathroom, and a sleeping area.
- The house must comply with the standards of the International Residential Code (IRC) for plumbing, electrical, and structural systems.
It is important to note that registering a tiny house on wheels as an RV in Oregon may not necessarily allow for full-time, year-round living in the home.
Many RV parks and campgrounds have restrictions on the length of time occupants can stay and may not permit permanent residency.
For those looking for year-round living in a tiny house on wheels, the International Residential Code (IRC) may be a more appropriate classification.
The IRC is a model building code adopted by many states and municipalities that establishes minimum requirements for plumbing, electrical, and structural systems in residential buildings.
When building a tiny house on wheels to meet IRC standards, it is important to engage the services of a licensed contractor who is familiar with the code. Additionally, the tiny house must be inspected and approved by a certified inspector to ensure compliance.
Where Are Tiny Houses Allowed in Oregon?
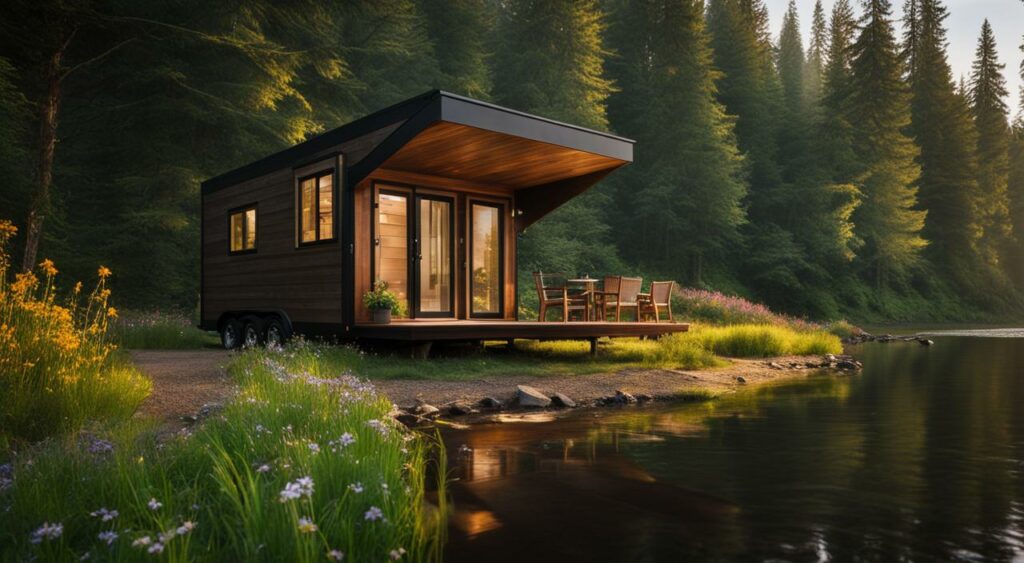
For those interested in the tiny house lifestyle in Oregon, it’s essential to understand where they can legally place their home. Here are some of the key areas and regulations to keep in mind:
Backyard Placement
One option for tiny house owners is to place their home in their backyard. This is legal in many areas of Oregon, as long as certain conditions are met.
For example, in Portland, backyard tiny houses must meet building code standards and cannot be rented out.
Washington County
Washington County is one of the few areas in Oregon that specifically allows tiny houses on wheels as an accessory dwelling unit on residential properties. This has made it a popular destination for those looking to live in a tiny house legally.
Other Cities and Counties
Other cities and counties in Oregon have varying regulations when it comes to tiny houses. For example, Bend allows tiny houses on wheels in RV parks, while Eugene has certain restrictions on tiny house size and occupancy.
It’s essential to research the regulations in the specific area you are interested in before purchasing or building a tiny house in Oregon.
Overall, while there is no statewide law allowing or prohibiting tiny houses, the legal landscape in Oregon is becoming increasingly friendly to these alternative living spaces.
Permits and Regulations for Tiny Houses in Oregon
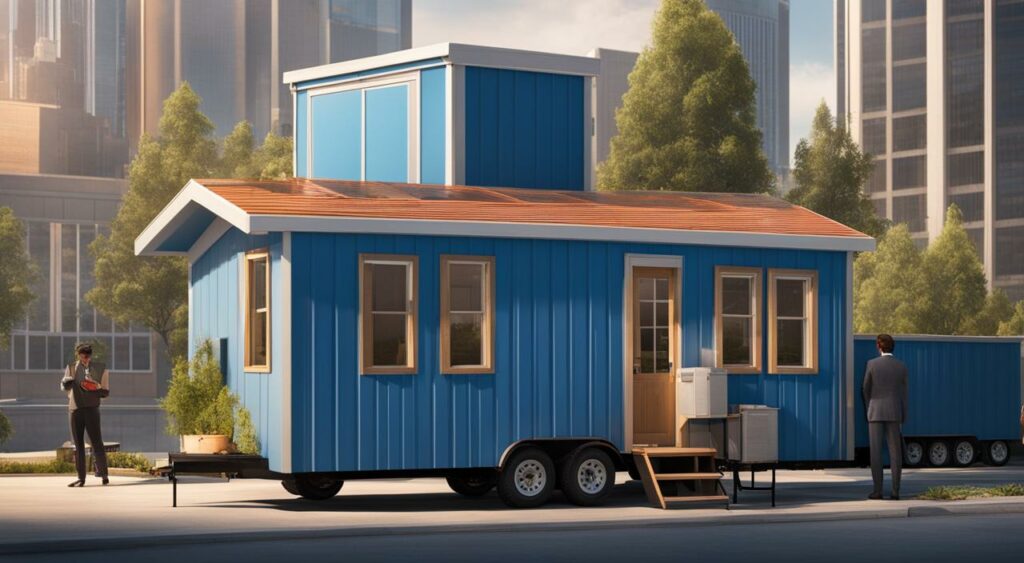
Navigating the permitting and regulatory landscape is essential for those looking to join the tiny house movement in Oregon.
To ensure compliance with state and county regulations, builders and homeowners must obtain the necessary permits, inspections, and certifications.
First and foremost, those looking to construct a tiny house in Oregon must adhere to zoning regulations. Zoning laws dictate where tiny houses can be located, and vary by county and city.
For example, Washington County allows tiny houses as backyard cottages, while Portland permits tiny homes in some RV parks and as ADUs on residential properties.
In addition to zoning, building codes must also be followed when constructing a tiny house in Oregon. The Oregon Specialty Code outlines requirements for construction, plumbing, and electrical systems, among other things.
Builders must obtain an electrical permit, plumbing permit, and mechanical permit, as well as pass various inspections throughout the construction process.
| Permit Type | Description |
|---|---|
| Electrical Permit | Required for all electrical work performed on the tiny house, including installation of fixtures and appliances. |
| Plumbing Permit | Required for all plumbing work performed on the tiny house, including installation of sinks, toilets, and water heaters. |
| Mechanical Permit | Required for installation of heating and cooling systems, as well as ventilation and exhaust systems, in the tiny house. |
It is important to note that tiny houses on wheels are subject to additional regulations. These homes are classified as recreational vehicles, and must meet certain standards outlined by Oregon’s Department of Motor Vehicles.
Additionally, the International Residential Code applies to tiny houses on wheels that serve as primary residences.
By navigating the permitting and regulatory landscape in Oregon, tiny house enthusiasts can realize their dreams of living in a sustainable, affordable, and legal home.
Sustainable and Affordable Housing Initiatives in Oregon

Oregon has long been a leader in sustainable and affordable housing, and tiny houses have emerged as a promising option in this regard.
The state has implemented several initiatives to support the development and integration of tiny houses as a viable housing option for all.
Sustainable Housing Laws in Oregon
Oregon has passed several sustainable housing laws aimed at reducing the environmental impact of housing construction.
The state has set a goal of reducing greenhouse gas emissions to 10% below 1990 levels by 2020, and tiny houses have emerged as a promising option to help meet this goal.
Builders of tiny houses can take advantage of sustainable building materials and energy-efficient design features to reduce their carbon footprint and contribute to a more sustainable future.
Affordable Housing Regulations in Oregon
Oregon’s affordable housing regulations are designed to ensure that affordable housing options are available to all residents, regardless of income level.
The state has implemented several programs to support affordable housing development, including tax incentives for developers, grants for homeownership assistance, and funding for the construction of new affordable housing units.
Tiny houses are an affordable option for those looking to enter the housing market, and the state’s affordable housing regulations make it easier for individuals to secure financing and find affordable housing solutions.
Tiny House Regulations in Oregon
While tiny houses are a relatively new concept, Oregon has been quick to adapt its regulations to accommodate this growing trend.
The state has implemented zoning laws and building codes specifically for tiny houses, making it easier for builders and homeowners to navigate the requirements necessary for a legal and hassle-free tiny home experience.
Oregon’s tiny house regulations have helped spur the growth of this innovative and sustainable housing option, providing a much-needed solution for those looking for affordable, environmentally-friendly, and flexible housing.

Conclusion
Living in a tiny house in Oregon can be a legal and fulfilling experience when the proper laws and regulations are followed.
By understanding definitions, zoning laws, and building codes, individuals can avoid legal issues and enjoy the benefits of tiny house living in this state.
Note on Accessory Dwelling Units
For those who wish to incorporate tiny homes onto their existing properties, building an Accessory Dwelling Unit (ADU) may be a viable option.
However, it is important to research and obtain the necessary permits and comply with regulations before building an ADU.
Looking Ahead
Oregon remains committed to providing sustainable and affordable housing. Tiny houses have the potential to play a significant role in this endeavor.
As a result, it is important to remain up-to-date on any changes or updates to the regulations surrounding tiny homes in Oregon to ensure legal and responsible living.

FAQ
-
What are the laws and regulations surrounding tiny houses in Oregon?
The laws and regulations surrounding tiny houses in Oregon cover various aspects such as the legality of tiny houses, zoning requirements, and building codes that need to be followed. It is important to understand these laws to ensure a hassle-free tiny home experience in Oregon.
-
How are tiny houses defined in Oregon?
In Oregon, a tiny house is typically classified as a dwelling unit. Understanding the definition and classification of a tiny house is essential in navigating the legal aspects and ensuring compliance with residential housing regulations in Oregon.
-
What are the zoning laws for tiny houses in Oregon?
Zoning laws play a crucial role in determining where tiny houses can be located in Oregon. These laws vary at the county and state levels, outlining areas where tiny houses are allowed and areas where restrictions may apply. Familiarizing oneself with these zoning regulations is important for those looking to live in a tiny house in Oregon.
-
What building codes need to be followed when constructing a tiny house in Oregon?
When building a tiny house in Oregon, it is important to adhere to the building codes outlined in the Oregon Specialty Code. These codes specify the construction standards that must be met to ensure safety and compliance with state regulations.
-
Can tiny houses be considered accessory dwelling units in Oregon?
Yes, tiny houses can be considered accessory dwelling units (ADUs) in Oregon. Creating ADUs provides an alternative path to tiny house living and involves specific regulations and permits that need to be considered.
-
Are tiny houses on wheels classified as recreational vehicles in Oregon?
Tiny houses on wheels can be classified as recreational vehicles in Oregon. Specific requirements must be met to legally classify a tiny house on wheels, and the relevance of the International Residential Code in this context should be considered.
-
Where are tiny houses allowed in Oregon?
Tiny houses can be legally placed in various locations in Oregon, including residential backyards, specific counties like Washington County, and cities like Portland and Bend. It is important to understand the residential regulations that may affect tiny house placement in these areas.
-
What permits and regulations are required for tiny houses in Oregon?
Navigating the permit and regulatory landscape is essential for tiny house owners in Oregon. This includes obtaining necessary permits, undergoing inspections, and ensuring compliance with zoning and building codes. Understanding these requirements is crucial to ensure legal compliance.
-
Are there sustainable and affordable housing initiatives in Oregon that support tiny houses?
Yes, Oregon has various sustainable and affordable housing initiatives in place that support the development and integration of tiny houses as a viable housing option. These initiatives aim to provide environmentally friendly and affordable living options for individuals in Oregon.
-
Why is it important to understand the laws and regulations surrounding tiny houses in Oregon?
Understanding the laws and regulations surrounding tiny houses in Oregon is crucial for a successful and legal living experience. Adhering to zoning requirements, building codes, and obtaining necessary permits ensures compliance with the law and allows individuals to enjoy the benefits of tiny house living in Oregon.

