Tiny Home Bathrooms, Tiny home living has become increasingly popular in recent years, with more and more people opting for a simpler, more sustainable lifestyle.
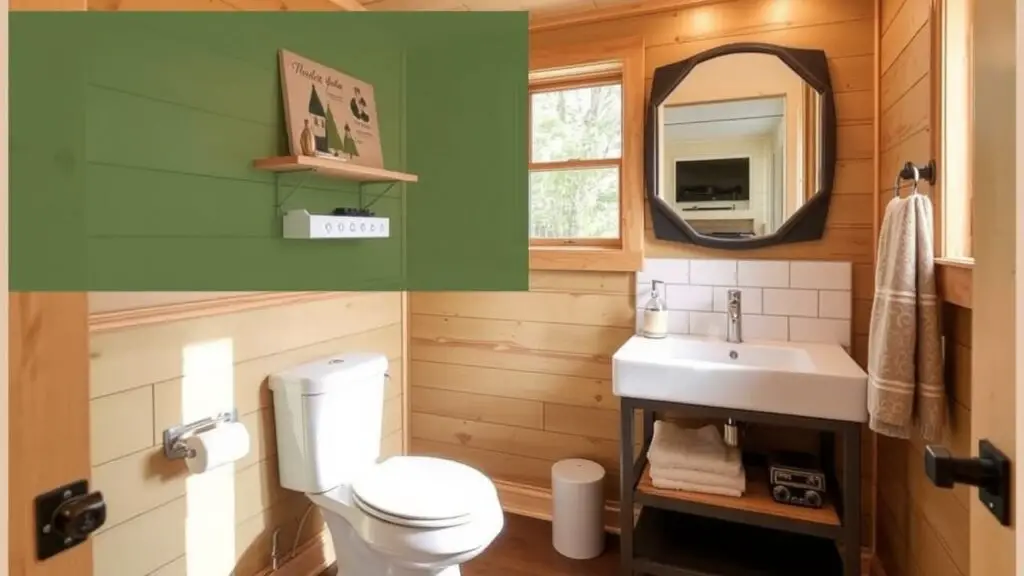
One of the biggest challenges of living in a tiny home is maximizing space, and this is especially true when it comes to designing a functional and efficient bathroom.
Contents
In a small home, every square inch counts, so it’s important to carefully consider the layout and design of the bathroom to make the most of the limited space available.
When it comes to tiny home bathrooms, every decision matters. From the layout and design to the storage solutions and fixtures, every choice can have a big impact on the functionality and comfort of the space.
With some creativity and careful planning, it’s possible to create a tiny home bathroom that is not only practical and efficient, but also stylish and comfortable.
Key Takeaways
- Maximize space by using compact fixtures and clever storage solutions in tiny home bathrooms
- Get creative with storage options such as built-in shelves, under sink cabinets, and over-the-toilet organizers
- Consider adding luxurious features like a rainfall shower head or heated floors to make the most of a small bathroom space
- When renovating a tiny home bathroom, prioritize functionality and efficiency to make the most of the limited space
- Explore eco-friendly options such as low-flow toilets and sustainable materials to create an environmentally conscious tiny home bathroom design
Maximizing Space: Designing Efficient Tiny Home Bathrooms
The key to designing an efficient tiny home bathroom is to carefully plan and consider the available space. Every inch of the bathroom should be utilized effectively, with storage solutions and fixtures that maximize functionality without sacrificing comfort.
Compact and multi-functional fixtures, such as a combination shower and bathtub, a space-saving sink, and a toilet with built-in storage, can help make the most of the limited space.
Additionally, using light colors, mirrors, and strategic lighting can create the illusion of a larger space. Overall, thoughtful design and smart choices are essential for creating a practical and comfortable tiny home bathroom.
One of the key principles of designing for small spaces is to make use of every inch of available space, including vertical space. This means utilizing wall-mounted storage, shelving, and cabinets to free up floor space and keep the bathroom feeling open and uncluttered.
In addition to maximizing vertical space, it’s also important to carefully consider the layout of the bathroom fixtures. In a tiny home bathroom, every inch counts, so it’s important to carefully plan the placement of the toilet, sink, and shower to make the most of the available space.
This may mean opting for a smaller, space-saving toilet or sink, or choosing a shower stall instead of a traditional bathtub to free up valuable floor space.
Creative Storage Solutions for Small Home Bathrooms
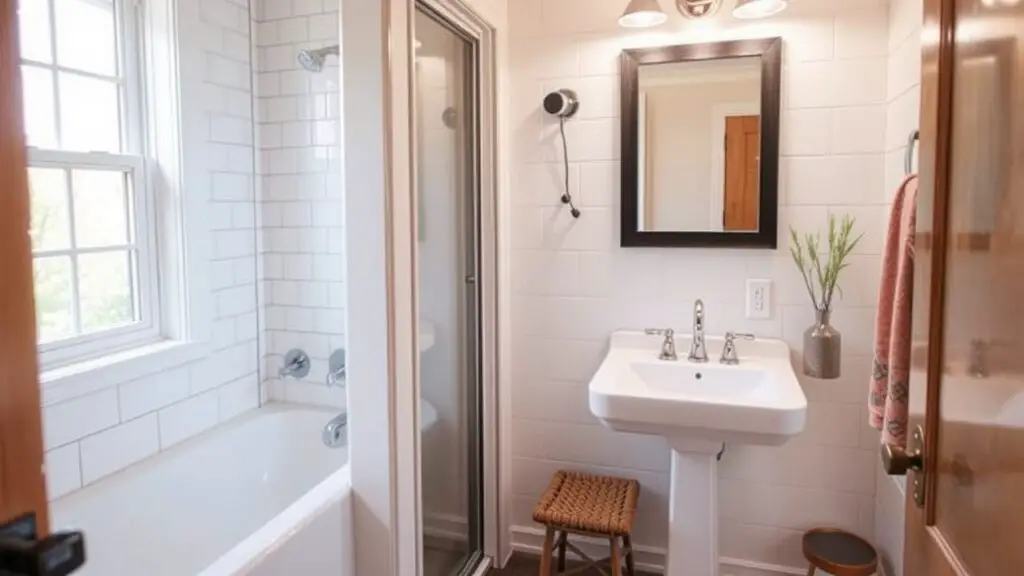
In a tiny home bathroom, creative storage solutions are essential for keeping the space organized and functional. One of the best ways to maximize storage in a small bathroom is to make use of every available inch of space.
This can include installing shelves above the toilet or sink, using wall-mounted baskets or bins for storing toiletries, and utilizing built-in storage solutions such as recessed shelving or cabinets.
Another creative storage solution for small home bathrooms is to make use of multi-functional furniture. For example, a vanity with built-in storage or a mirror with hidden storage can help to maximize space while keeping the bathroom organized.
Additionally, using hooks or racks for hanging towels and robes can help to free up valuable floor and counter space.
Luxurious Features for Compact Home Bathrooms
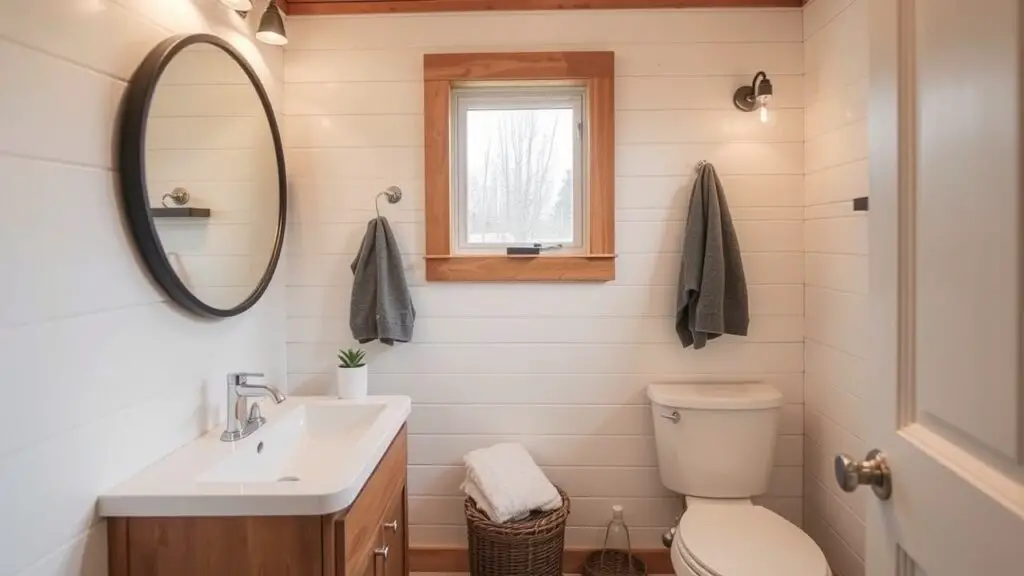
Just because a bathroom is small doesn’t mean it can’t be luxurious. In fact, with careful planning and design, it’s possible to create a compact home bathroom that feels like a spa retreat.
One way to add a touch of luxury to a tiny home bathroom is to invest in high-quality fixtures and finishes.
This can include choosing a stylish and modern sink and faucet, a luxurious shower head, or a sleek and modern toilet.
Another way to add luxury to a compact home bathroom is to incorporate thoughtful design elements such as a statement mirror, stylish lighting fixtures, or a beautiful tile backsplash. These small touches can go a long way in making the bathroom feel more luxurious and inviting.
Additionally, adding plush towels, a cozy bath mat, and some scented candles can help to create a spa-like atmosphere in even the smallest of bathrooms.
Practical Tips for Tiny Home Bathroom Renovations
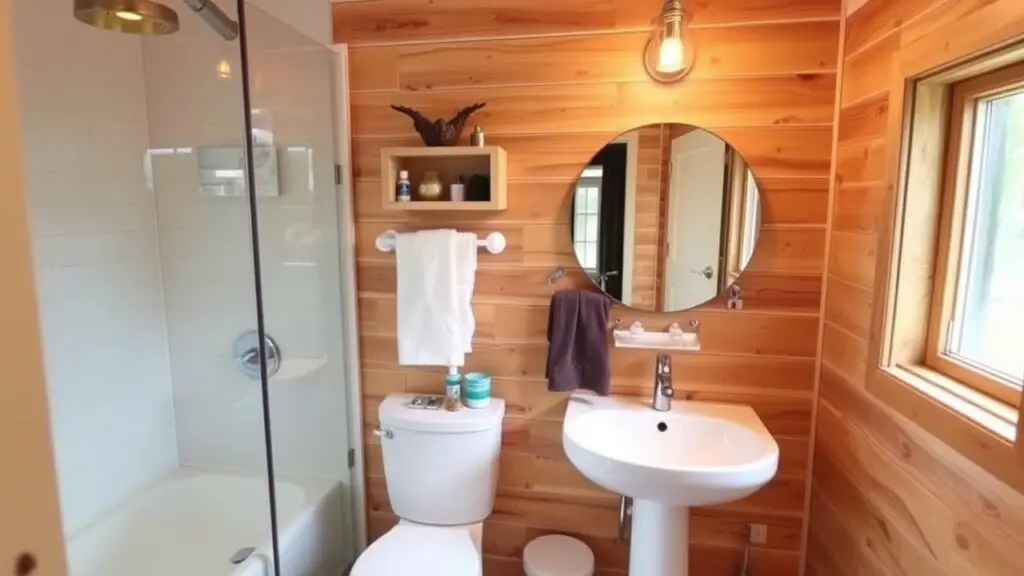
When renovating a tiny home bathroom, it’s important to carefully consider the layout and design to make the most of the limited space available. One practical tip for tiny home bathroom renovations is to choose fixtures and finishes that are both stylish and space-saving.
When designing a small bathroom, it’s important to maximize space and create a sense of openness. This can include opting for a wall-mounted sink or toilet, a compact shower stall, or a sleek and modern vanity with built-in storage.
These space-saving options can help create a more functional and visually appealing bathroom, while also making the most of limited square footage. Additionally, choosing light colors and reflective surfaces can help to make the space feel larger and more inviting.
Another practical tip for tiny home bathroom renovations is to make use of light colors and reflective surfaces to make the space feel larger and more open. This can include using light-colored paint or tile, installing a large mirror to reflect light, or incorporating glass or acrylic elements to create a sense of openness in the space.
Stylish and Functional Tiny Home Bathroom Designs
When it comes to designing a stylish and functional tiny home bathroom, it’s important to carefully consider the layout and design to make the most of the limited space available.
One way to create a stylish and functional tiny home bathroom is to choose fixtures and finishes that are both practical and aesthetically pleasing. This can include opting for sleek and modern fixtures, stylish tile or flooring, and thoughtful design elements such as a statement mirror or stylish lighting fixtures.
In addition to choosing stylish fixtures and finishes, it’s also important to carefully consider the layout of the bathroom to make the most of the available space.
This may mean opting for a compact shower stall instead of a traditional bathtub, choosing a wall-mounted sink or toilet to free up floor space, or incorporating built-in storage solutions such as recessed shelving or cabinets.
Eco-Friendly Options for Tiny Home Bathrooms
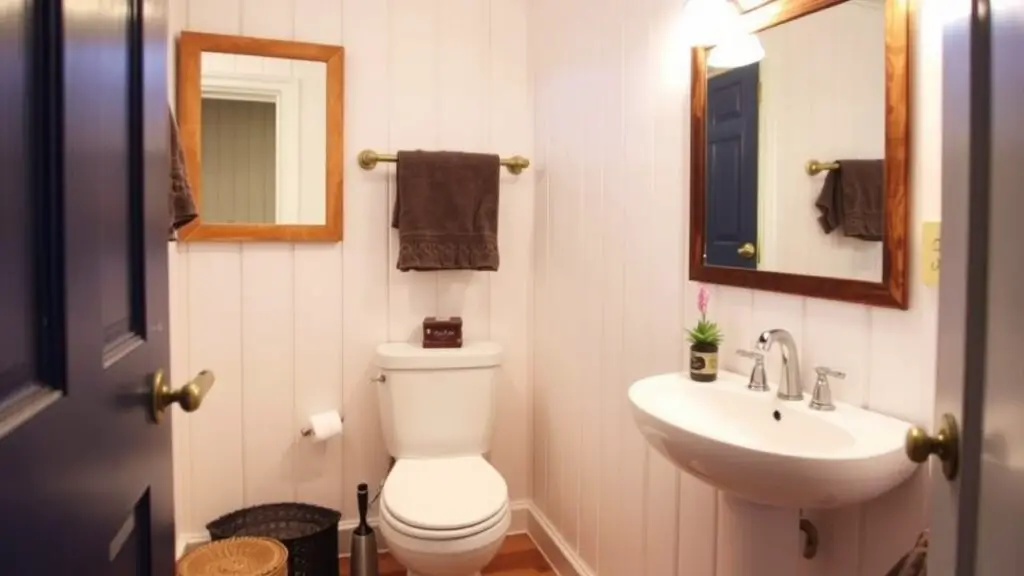
Creating an eco-friendly tiny home bathroom is not only good for the environment, but it can also help to save space and reduce energy and water usage. One eco-friendly option for tiny home bathrooms is to choose water-saving fixtures such as low-flow toilets and shower heads.
These fixtures can help to reduce water usage without sacrificing performance, making them an ideal choice for small home bathrooms.
Another eco-friendly option for tiny home bathrooms is to choose sustainable materials for fixtures and finishes. This can include opting for bamboo or reclaimed wood for vanities and shelving, choosing low-VOC paint and sealants, or using recycled glass or tile for flooring and backsplashes.
Incorporating natural elements such as plants or natural light can help to create a more eco-friendly and sustainable bathroom design.
Adding indoor plants not only enhances the aesthetic appeal of the space but also improves air quality by absorbing pollutants and releasing oxygen.
Similarly, maximizing natural light through strategically placed windows or skylights can reduce the need for artificial lighting, thus conserving energy. By integrating these natural elements into the bathroom design, it is possible to create a more environmentally conscious and sustainable space.
Making the Most of Limited Space: Tiny Home Bathroom Layout Ideas
When it comes to designing a tiny home bathroom, careful consideration of the layout is essential for making the most of the limited space available. One layout idea for tiny home bathrooms is to opt for a compact shower stall instead of a traditional bathtub.
This can help to free up valuable floor space while still providing a functional and stylish bathing area.
Another layout idea for tiny home bathrooms is to make use of vertical space by installing wall-mounted storage solutions such as shelves or cabinets.
This can help to keep the floor clear and open while providing ample storage for toiletries and other essentials. Additionally, choosing a wall-mounted sink or toilet can help to free up even more floor space while creating a sleek and modern look in the bathroom.
Tiny house living guide
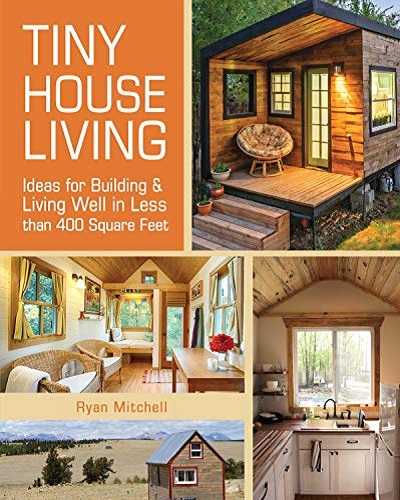
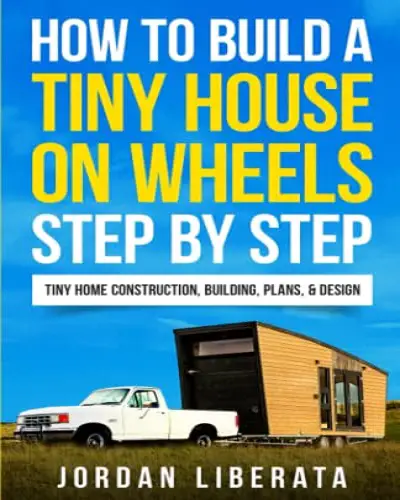
How to build a tiny house
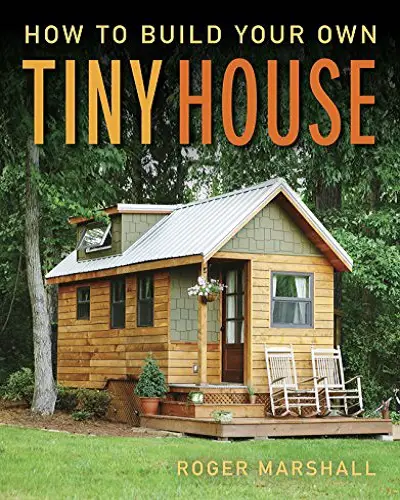
FAQs
What are the typical dimensions of a tiny home bathroom?
The dimensions of a tiny home bathroom can vary, but they are typically much smaller than a standard bathroom. A tiny home bathroom may be as small as 25 square feet or less.
What fixtures are commonly found in a tiny home bathroom?
Common fixtures in a tiny home bathroom include a toilet, a small sink or vanity, and a shower or combination shower/bathtub. Space-saving fixtures such as corner sinks and compact toilets are often used.
How do tiny home owners maximize space in their bathrooms?
Tiny home owners often maximize space in their bathrooms by using compact and multi-functional fixtures, utilizing vertical space for storage, and incorporating space-saving design elements such as sliding doors and fold-down surfaces.
What are some design considerations for tiny home bathrooms?
Design considerations for tiny home bathrooms include maximizing natural light, using light colors to create a sense of openness, and incorporating storage solutions to keep the space organized and clutter-free.
Are there any special plumbing or building considerations for tiny home bathrooms?
Tiny home bathrooms may require special plumbing and building considerations to ensure that fixtures are properly installed and that the space is efficiently utilized. This may include using compact plumbing fixtures and ensuring that the bathroom is well-ventilated.

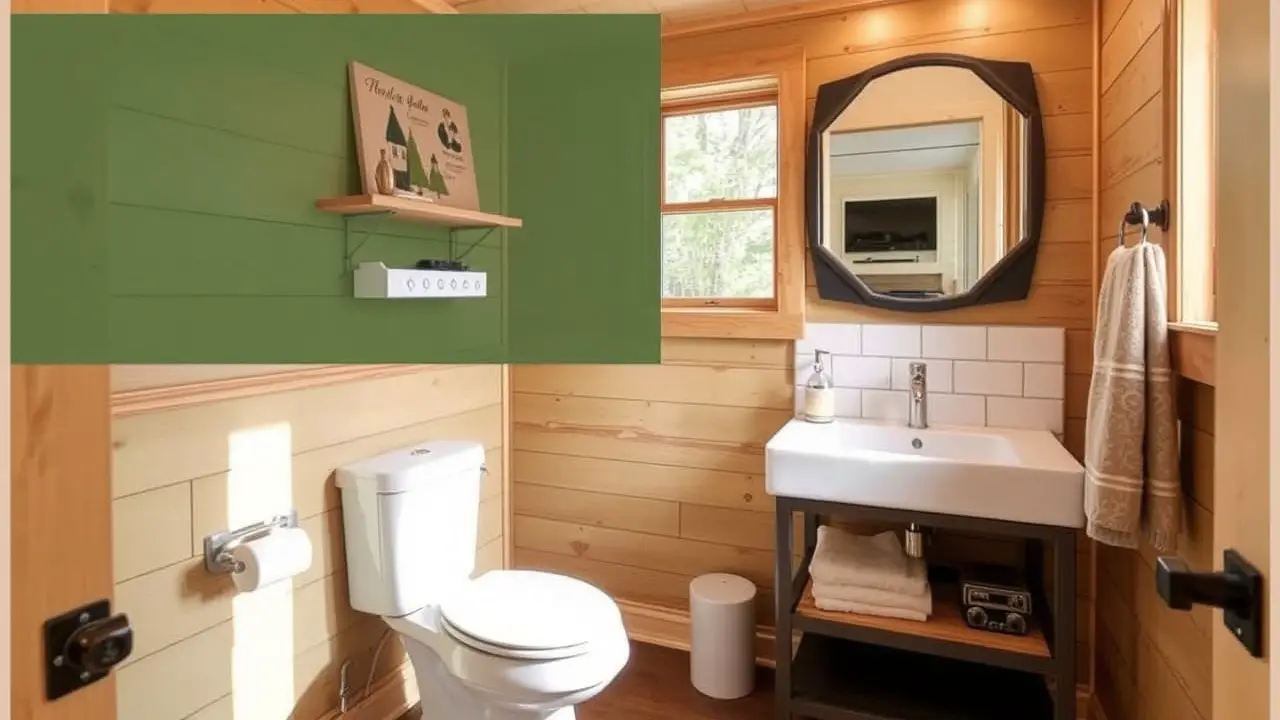
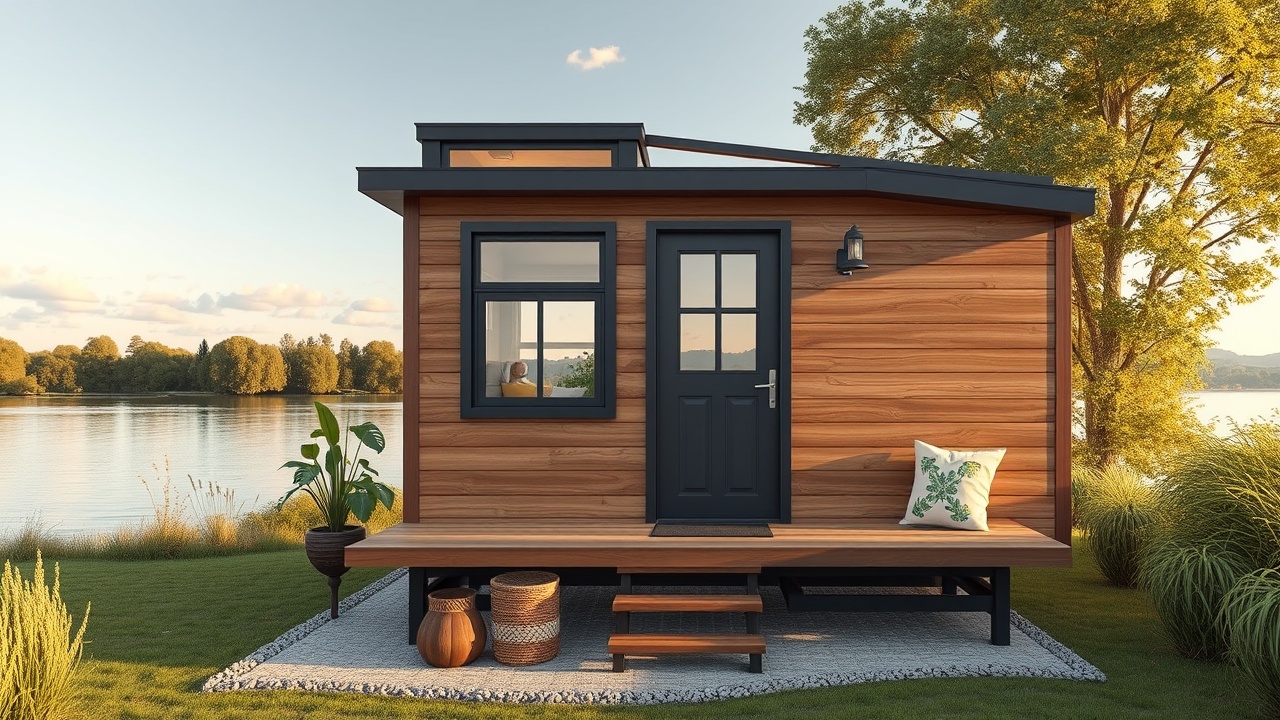
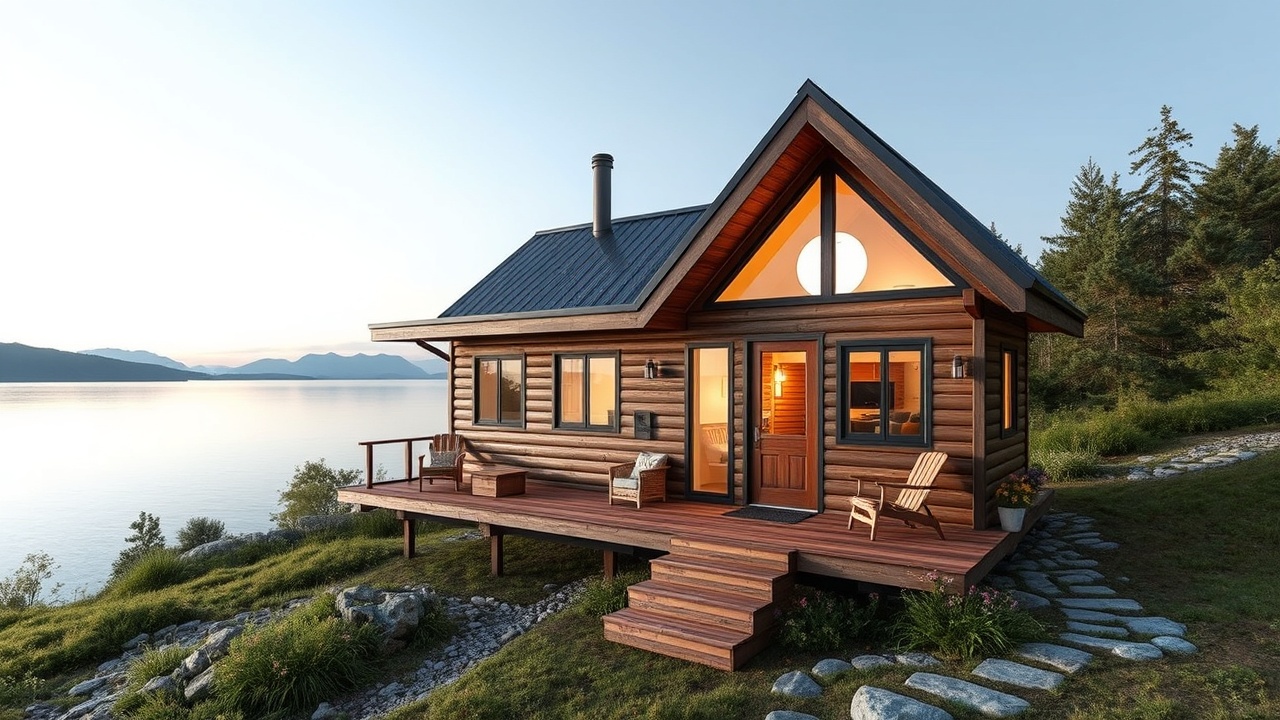
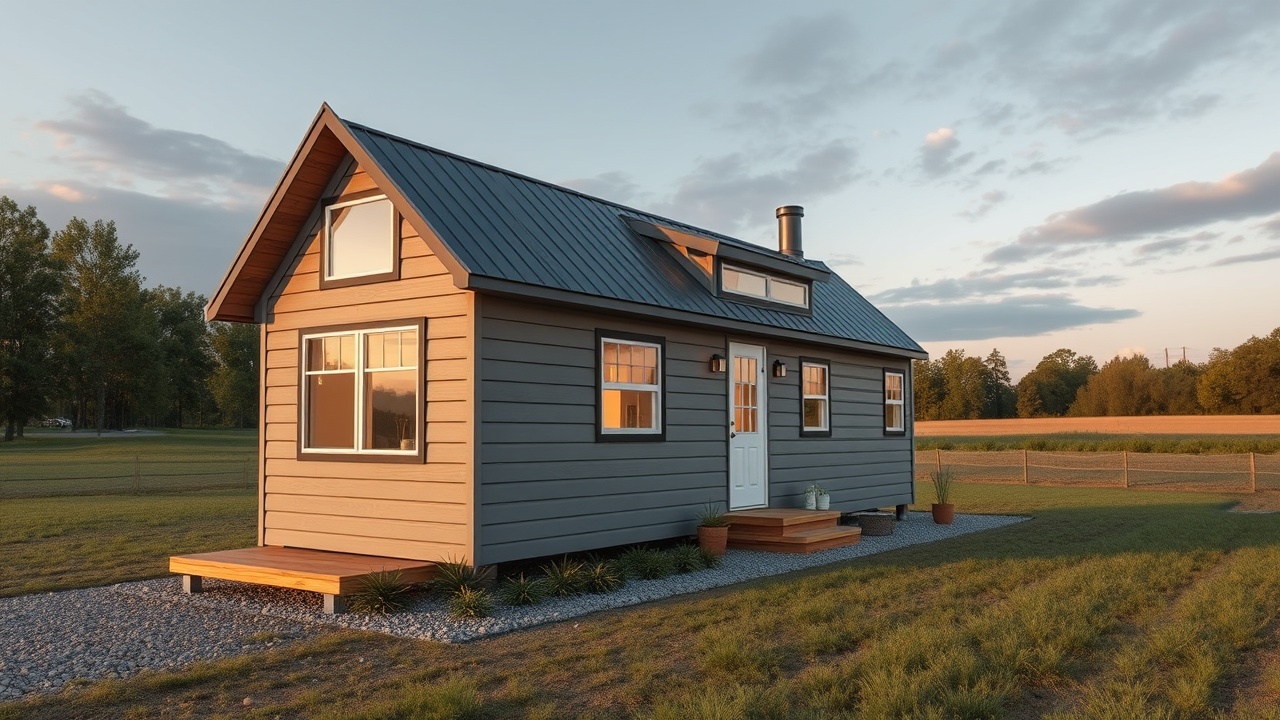
Leave a Reply